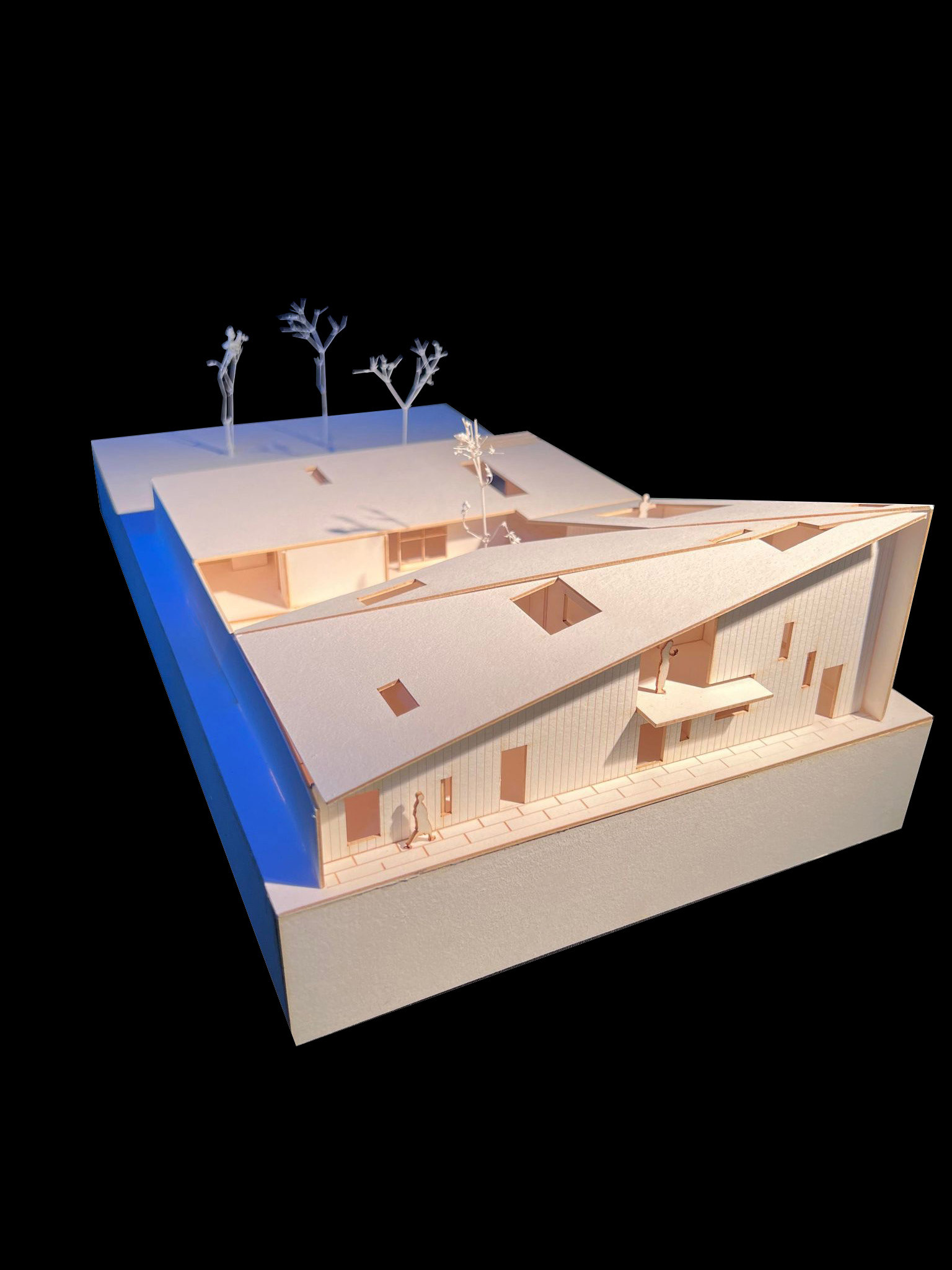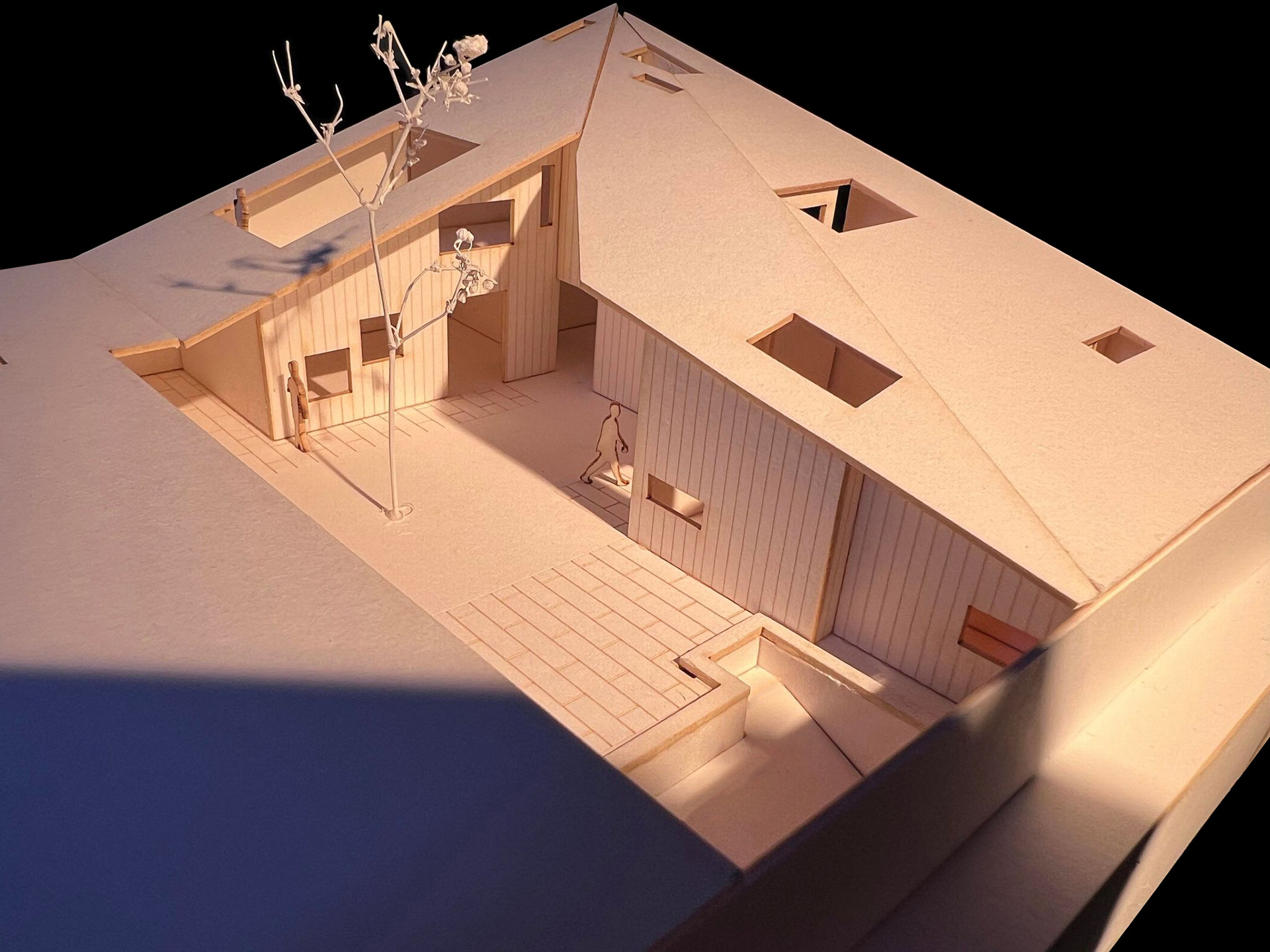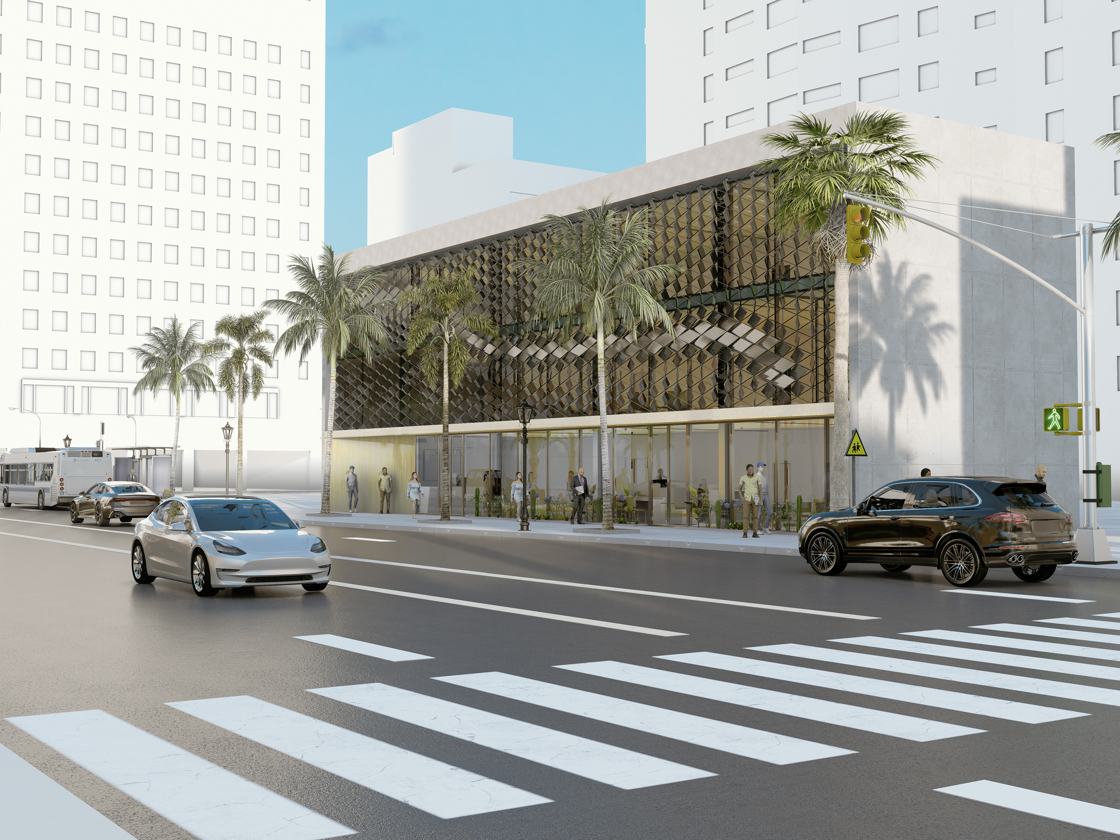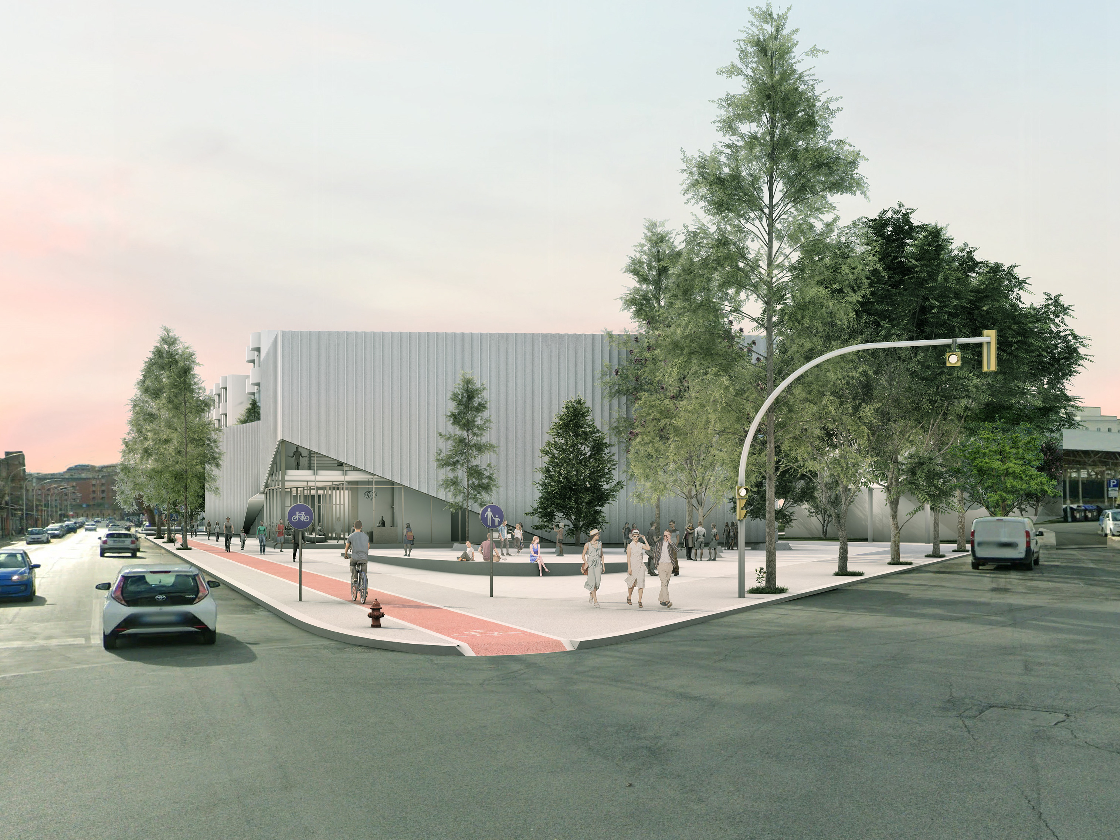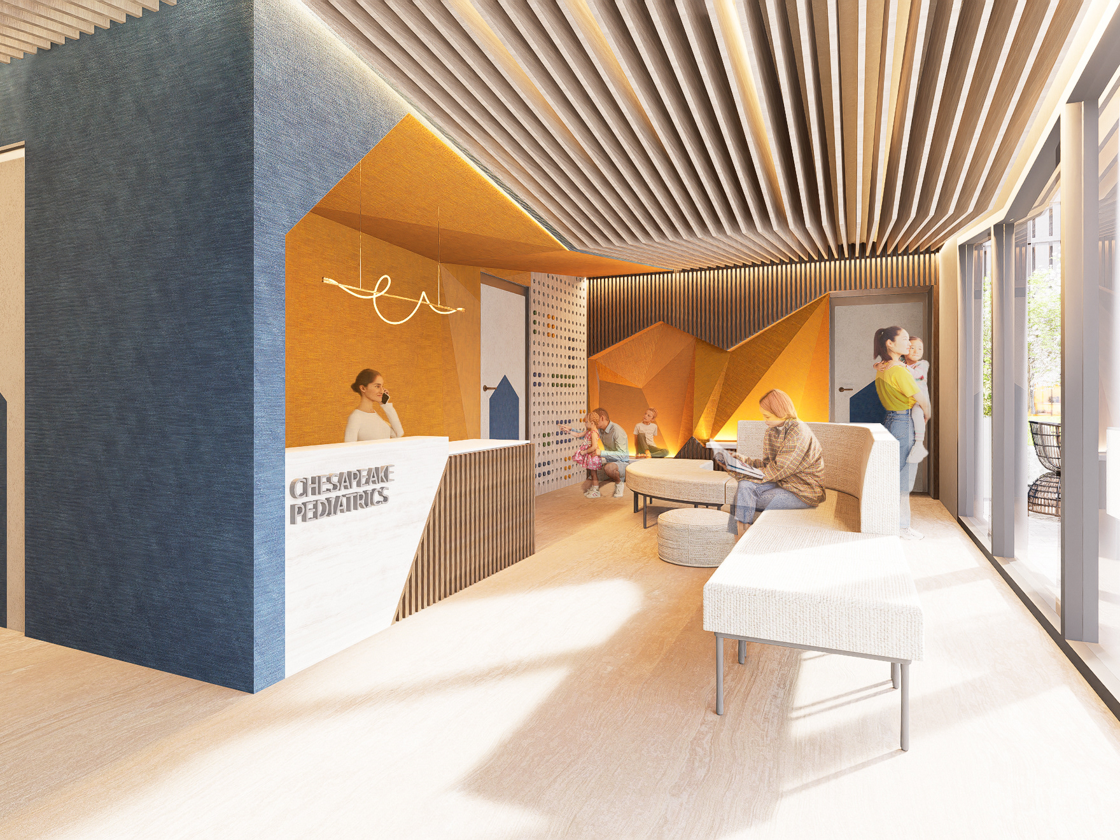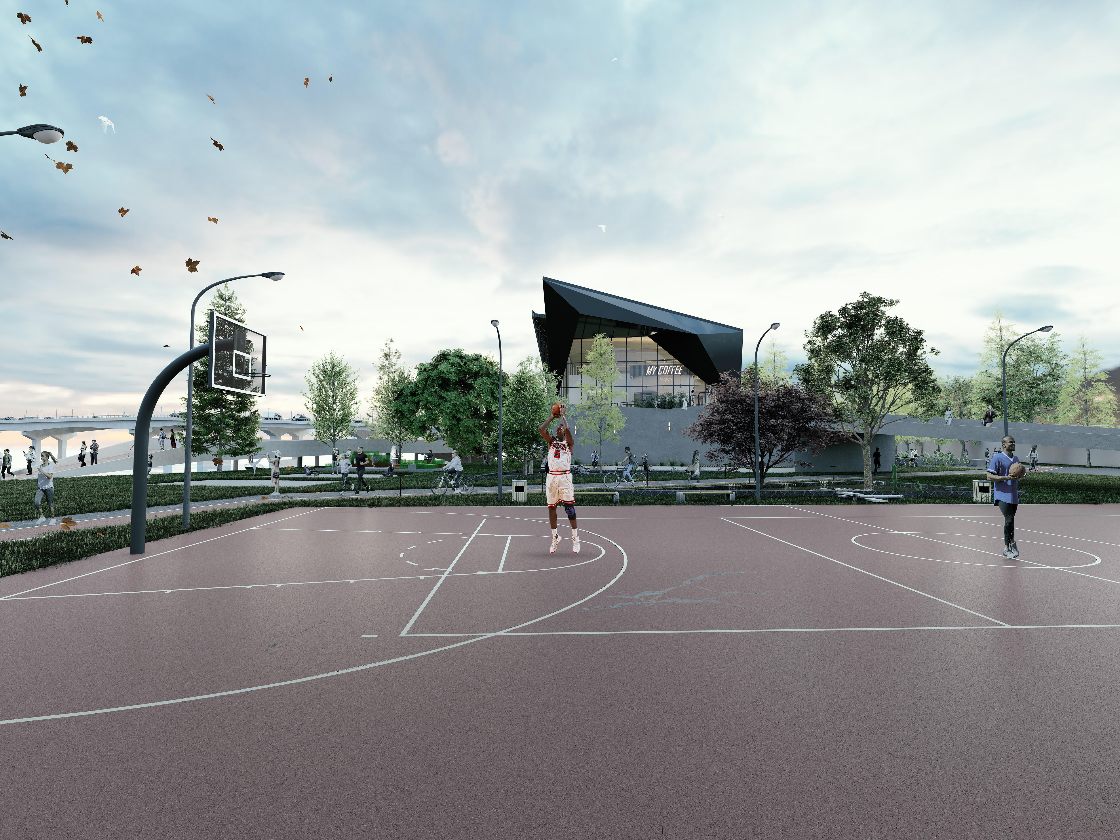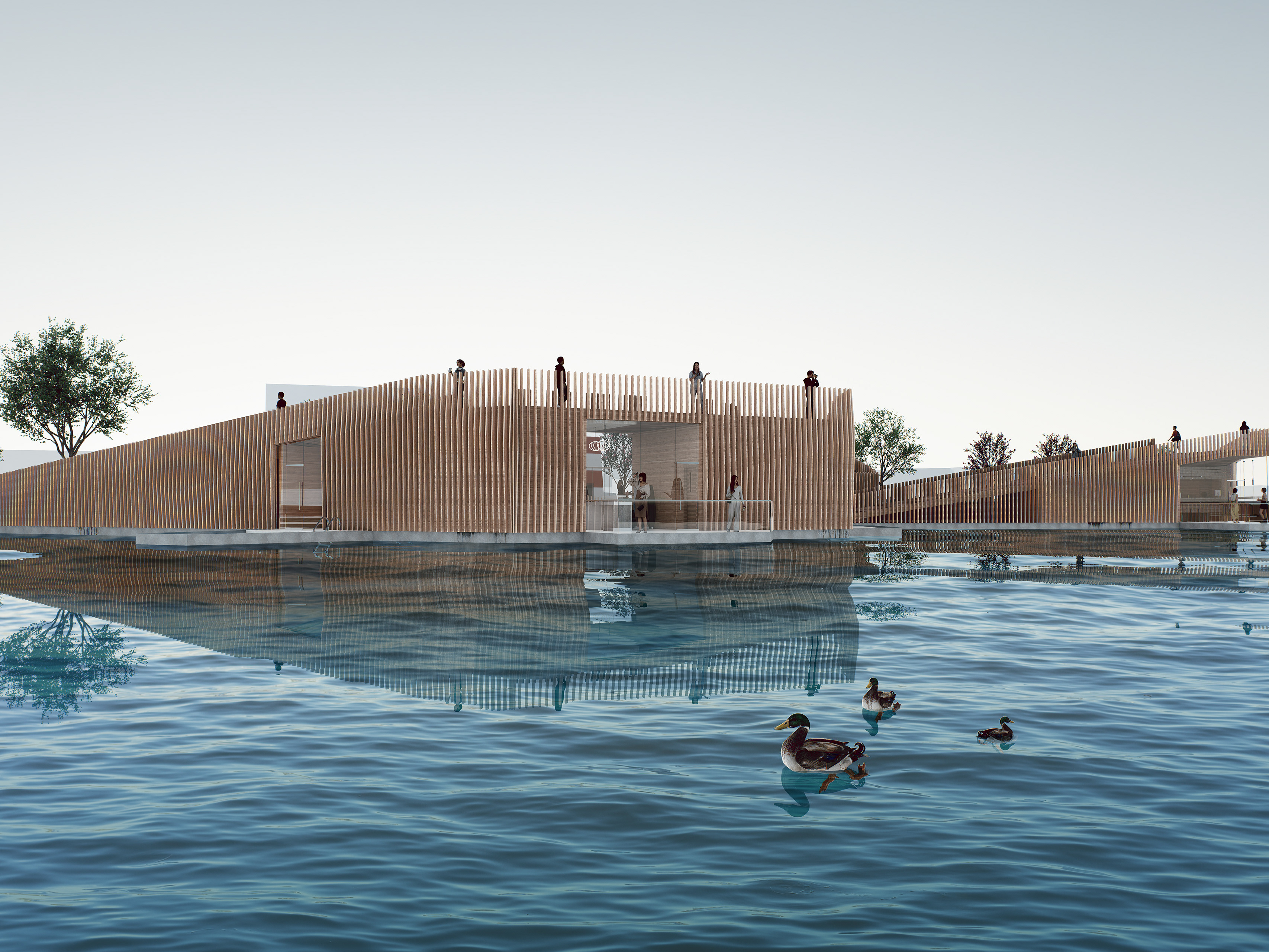Recognitions:
Fay Jones School of Architecture and Design SuperJURY
The Oasis Courtyard House project located in the neighborhood of Mar Vista, Los Angeles. The design California's recent and ongoing efforts to facilitate the densification of its single family residential districts. The project consist on redesigning an existing single-family property by Gregory Ain as a triplex to be shared among three families. The Oasis Courtyard House replicates the geometry of the existing house for equal density and raises from one point to create a second story. The space in between creates a courtyard for circulation and to be used as a shared space. The project also integrates passive energy strategies to reduce the energy consumption, it's unique form allows to create perforations on the roof for daylight and/or views to the exterior.
Model
Scale: 1'=1/4"
