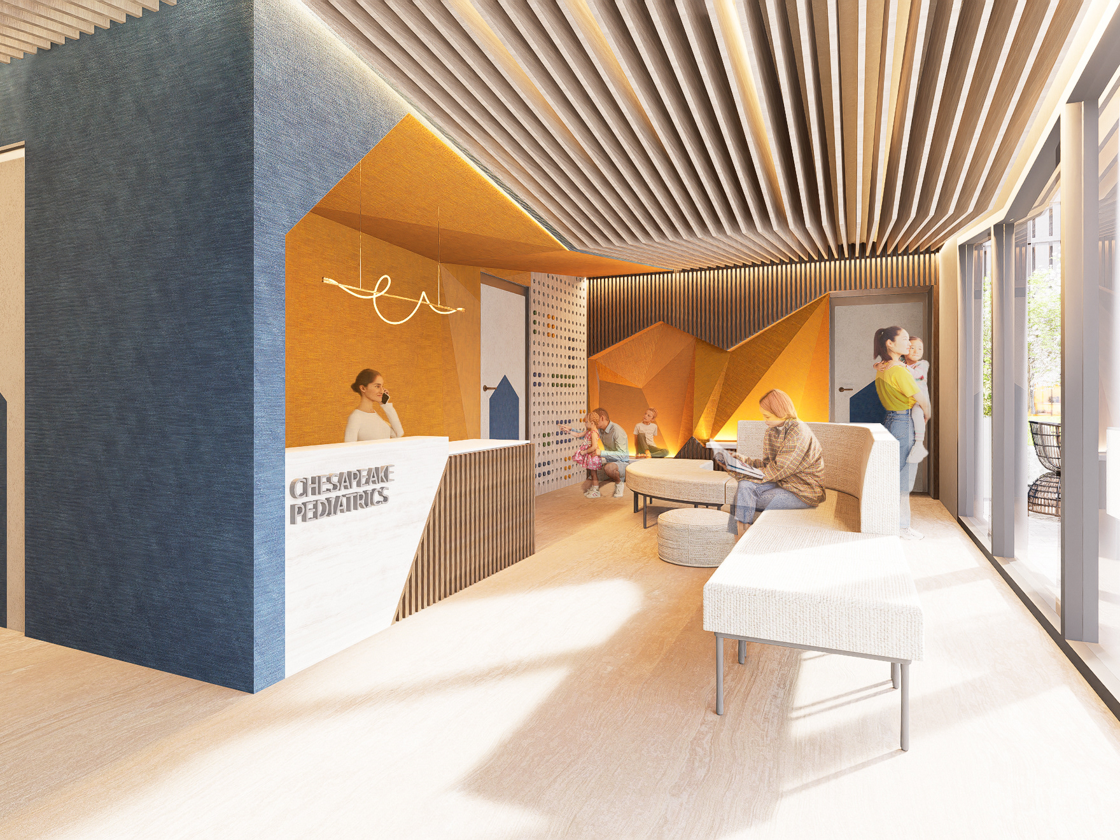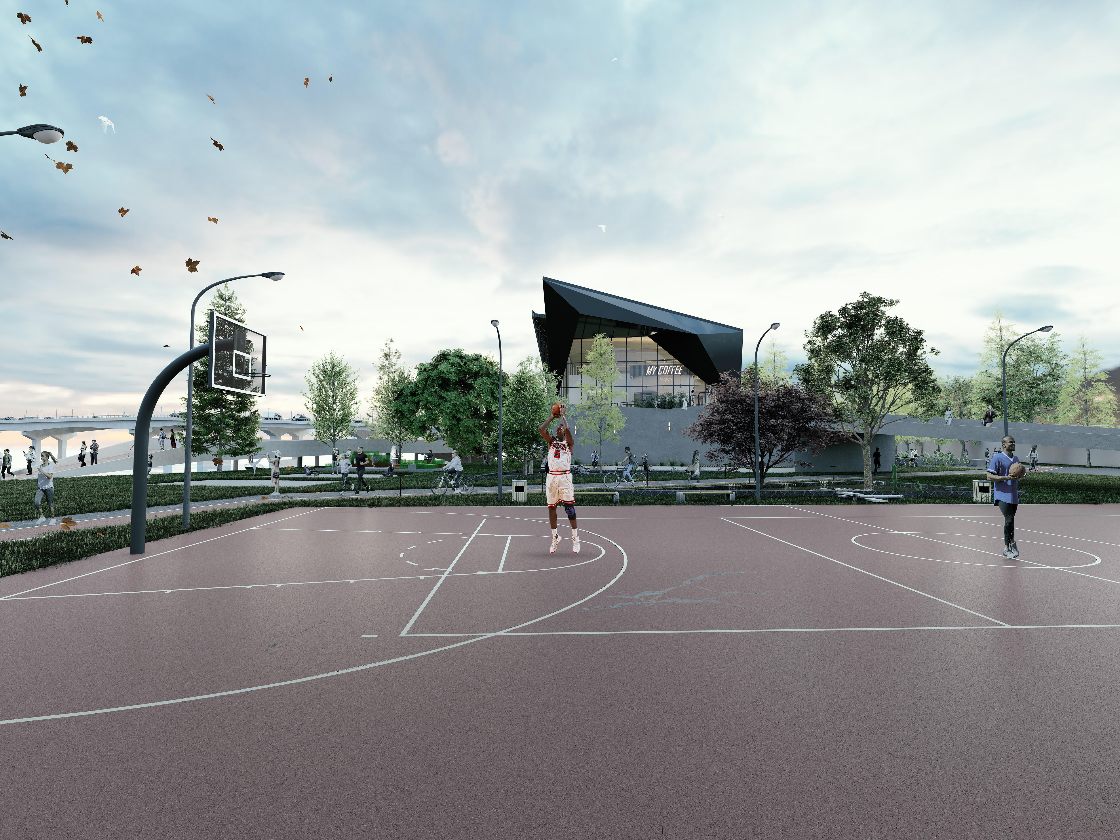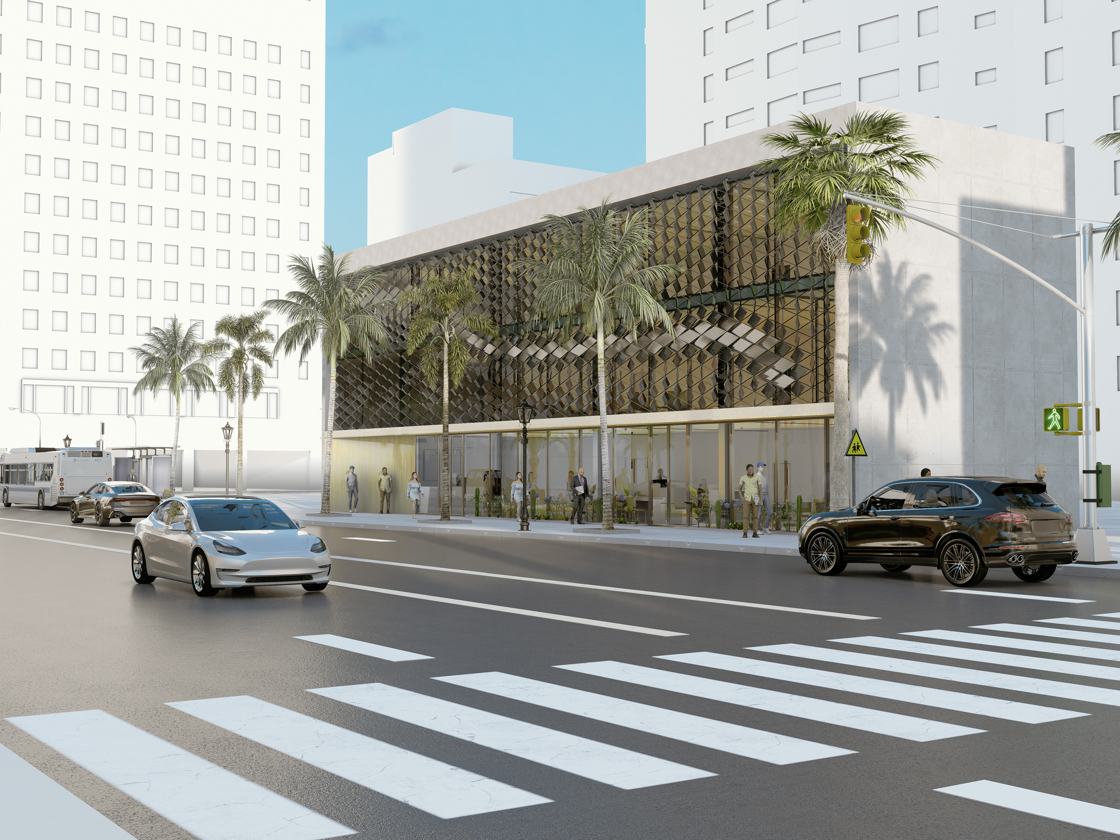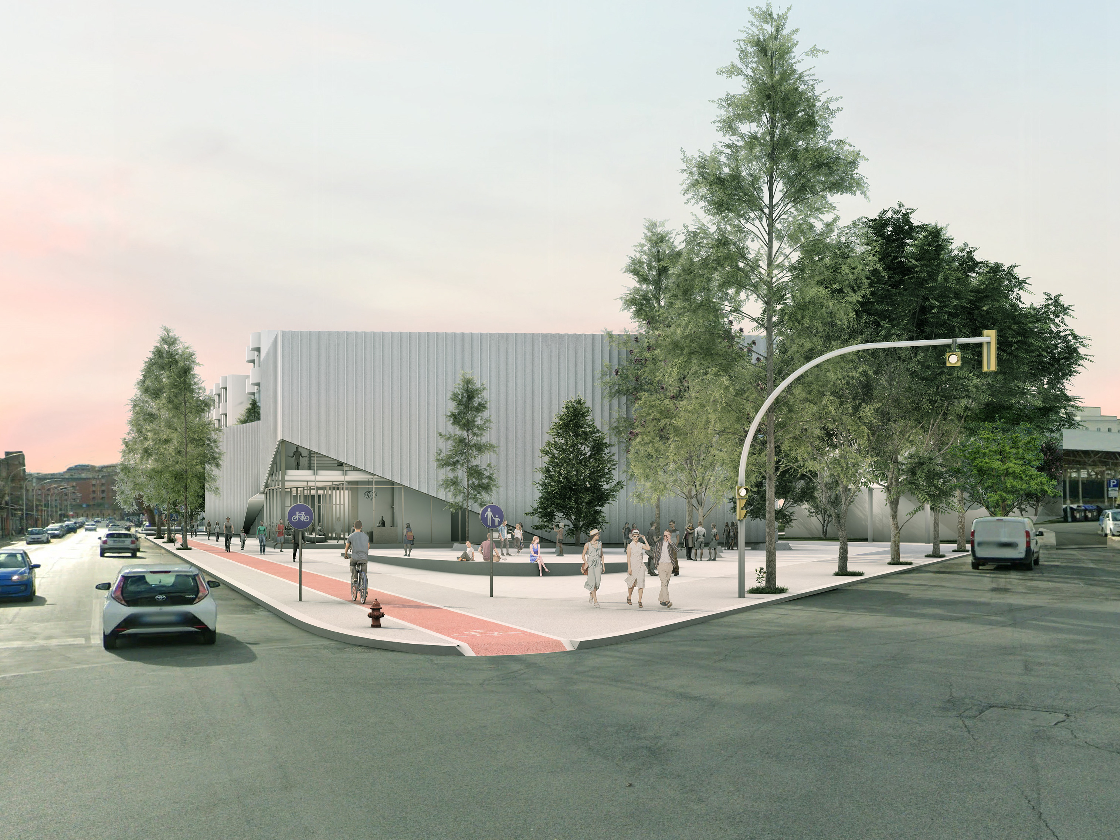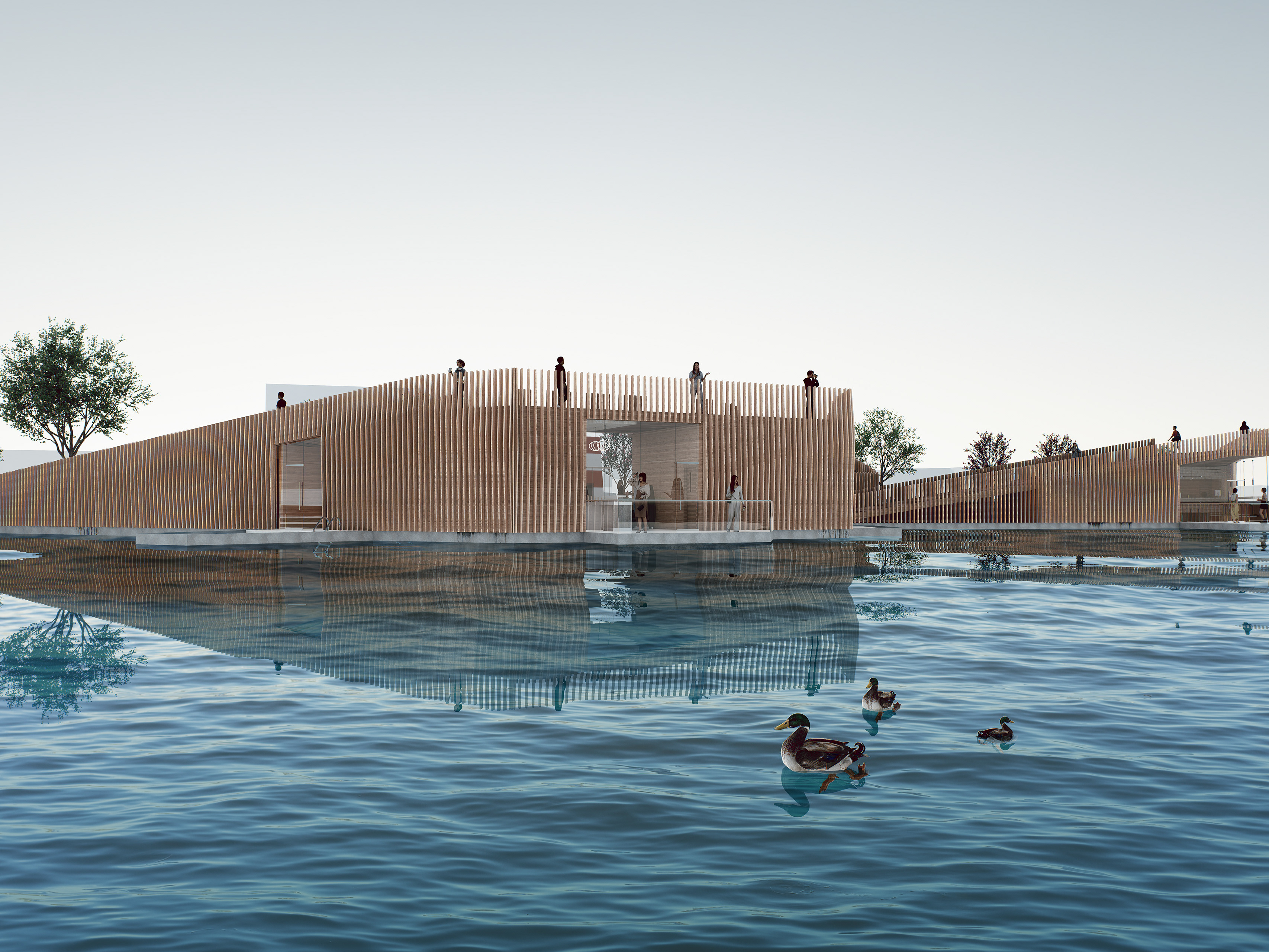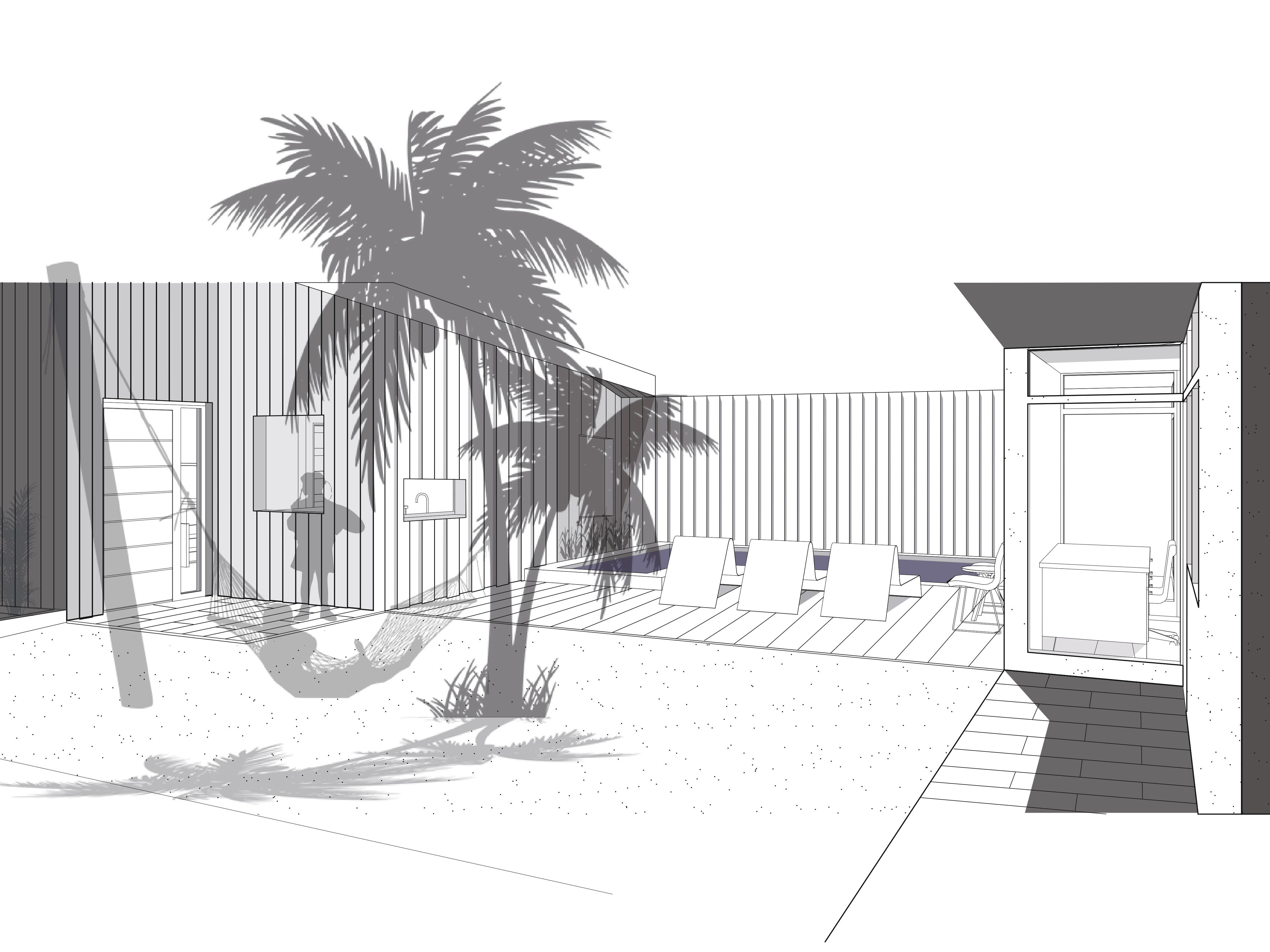X HQ
Location: Downtown LA
Size: 220,000 sq. ft
Recognitions:
Fay Jones School of Architecture and Design SuperJURY
X HQ is an ecological multi-story retail and office building made of CLT and steel in the heart of Downtown Los Angeles. The building’s form is thoughtfully designed to integrate ecological features, including solar, water, and other natural systems. With terraces and balconies, users can engage directly with nature while maintaining a connection with the city.
SITE PLAN
TYPICAL UPPER FLOOR PLAN
SECTION AA
X HQ’s exterior design fosters a green environment for both occupants and the public to connect with nature. A carefully curated selection of native plants forms a sustainable ecosystem, with rainwater collected in cisterns for irrigation and building needs, creating a resource-efficient and ecologically responsible space.
ECOSYSEMS DIAGRAM
DESIGN FOR WATER
X HQ harvest captures, stores, and utilizes rainwater and other water sources effectively within the building and the landscape.
The roof and terraces are design to channel rainwater into gutters and downspouts that lead to a storage tank under the building to be used for irrigation, toilets and water plants. The repurposing of water minimizes the runoff and the need for addition water inputs. Utilizing rainwater provides a low cost way to increase water supply while reducing the heat during the hot months.
DESIGN FOR ECOLOGY
The design fosters biodiversity habitat preservation and environmental stewardship. It incorporates terraces with a variety of native plans, contributing to the local biodiversity and ecosystem health. The plants naturally filter and purify the air by absorbing pollutants and releasing oxygen through photosynthesis. Research has shown that exposure to green areas reduce the stress levels and promote relaxation. Integrating green areas create healthier spaces and more inviting environments that promote well-being, productivity, and overall quality of life.
DESING FOR ENERGY
X HQ focuses on reducing the energy consumption, integrating strategies such as proper orientation, daylight, natural ventilation, and high performance building envelope materials to minimize energy consumption for heating and cooling. Energy harvesting is possible on the roof with solar panels. Based on the Net Zero Buildings the goal is to produce more energy that what the building need.
CIRCULATION AND PROGRAM
PROGRAM
The program is divided into three primary areas: METRO, OFFICE, and RETAIL. The first floor accommodates transportation (metro), retail spaces, and a dedicated office entrance. Entrances for the metro and retail areas are positioned diagonally to bring people in, while the office entrance is more reserved, creating a clear separation from public to private access.
UPPER WALL SECTION TYPICAL WALL SECTION
ENVELOPE
The building’s cladding features vertical silk glass panels angled at 45 degrees. This orientation mitigates intense southern light during summer, optimizing energy efficiency year-round and reducing reliance on artificial lighting—all while preserving views of Pershing Square and the city.
STRUCTURE
X HQ features a raft foundation with a strip footing, followed by H-Beam embedded in the CLT (Cross Laminated Timber).
SITE MODEL
1'=1/32"
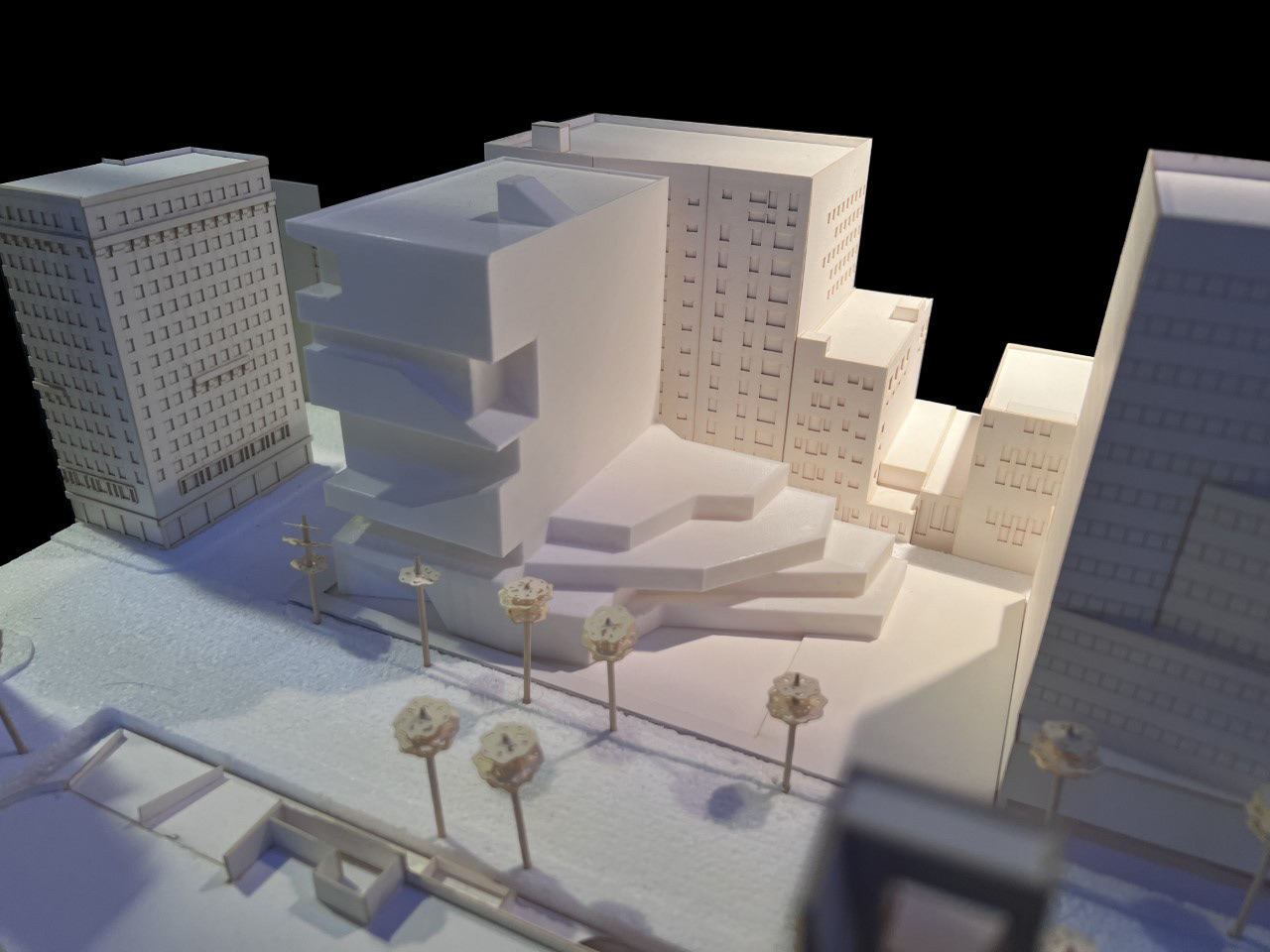
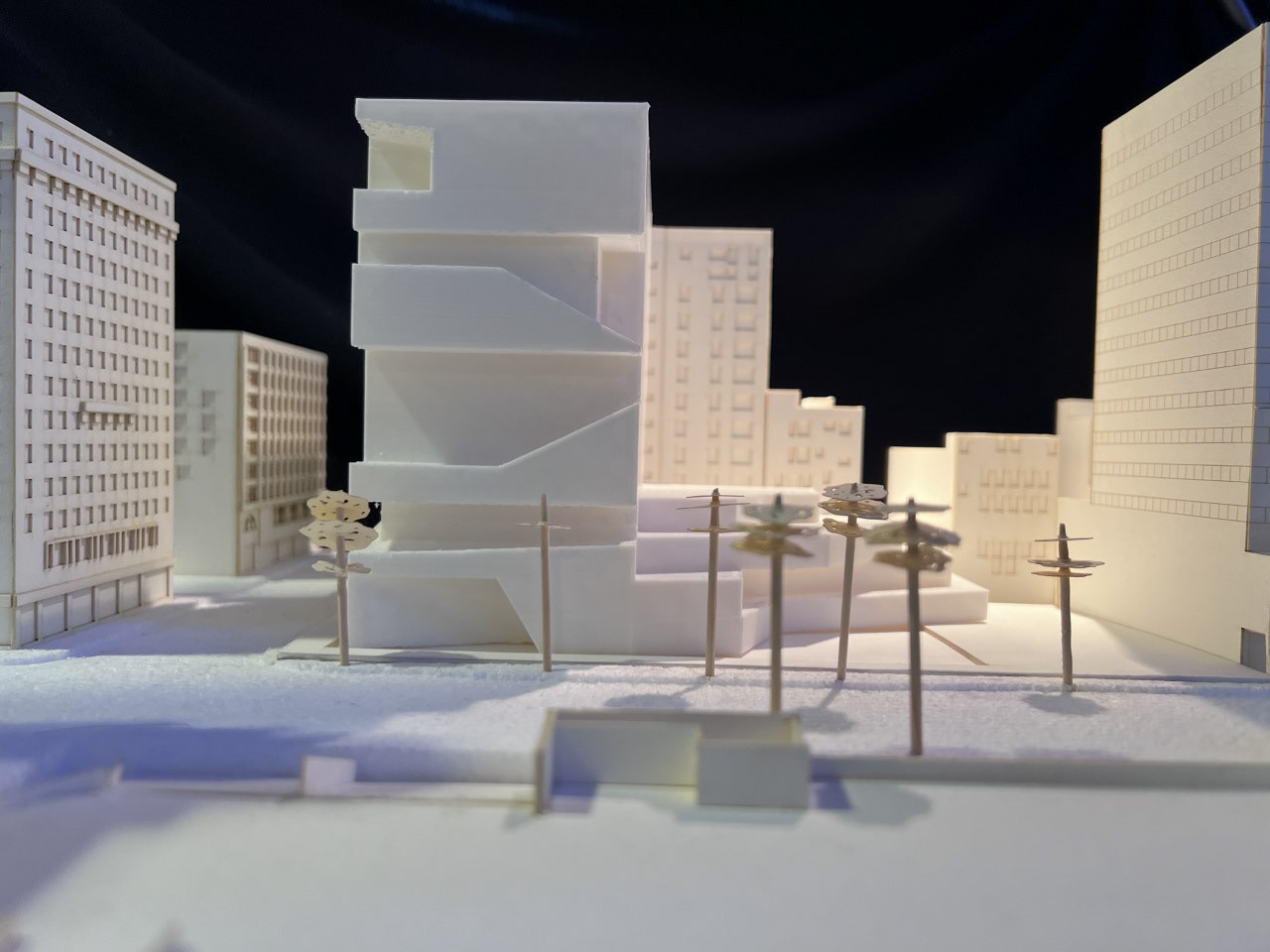
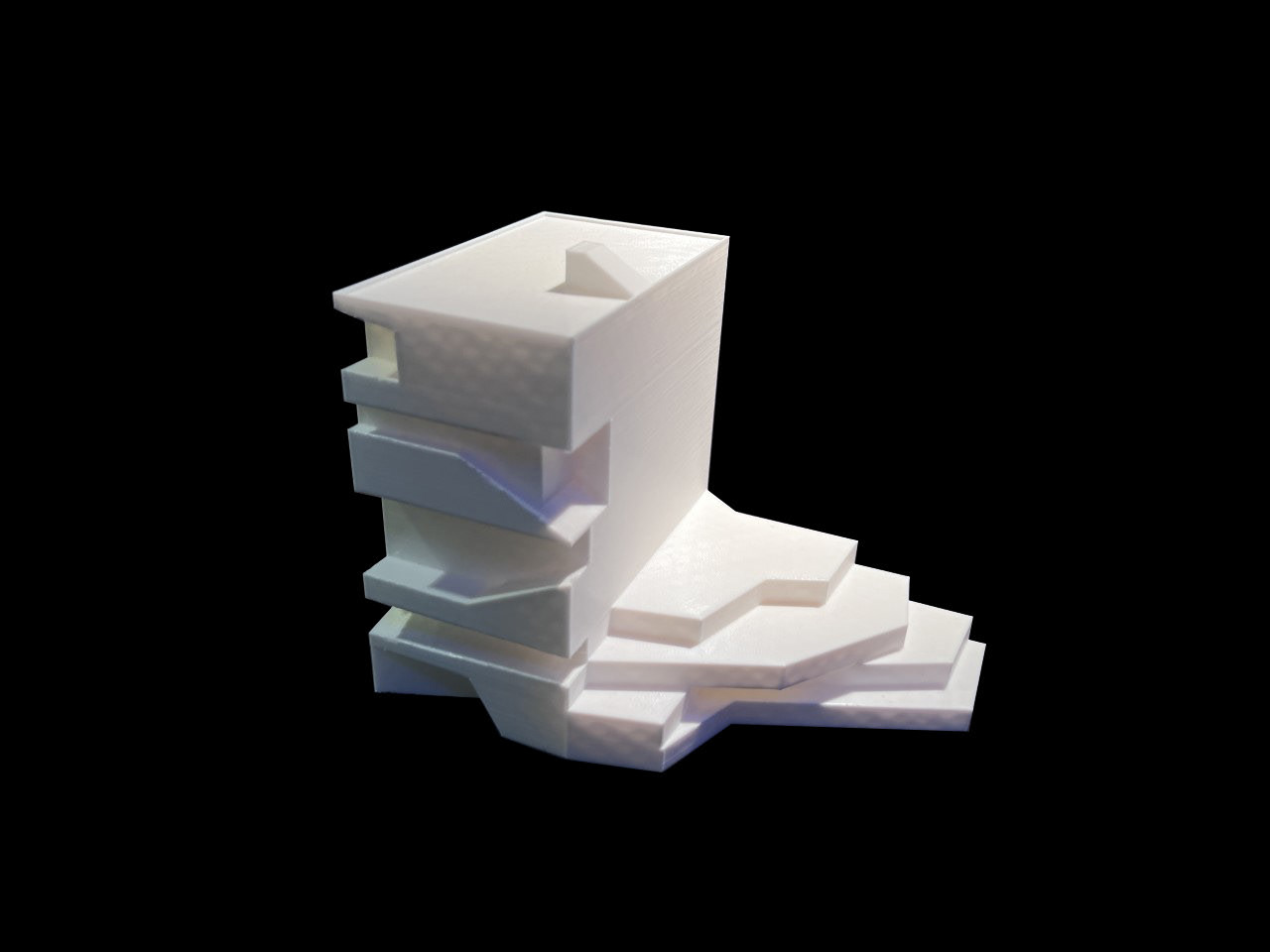
MODEL
1'=1/16"

