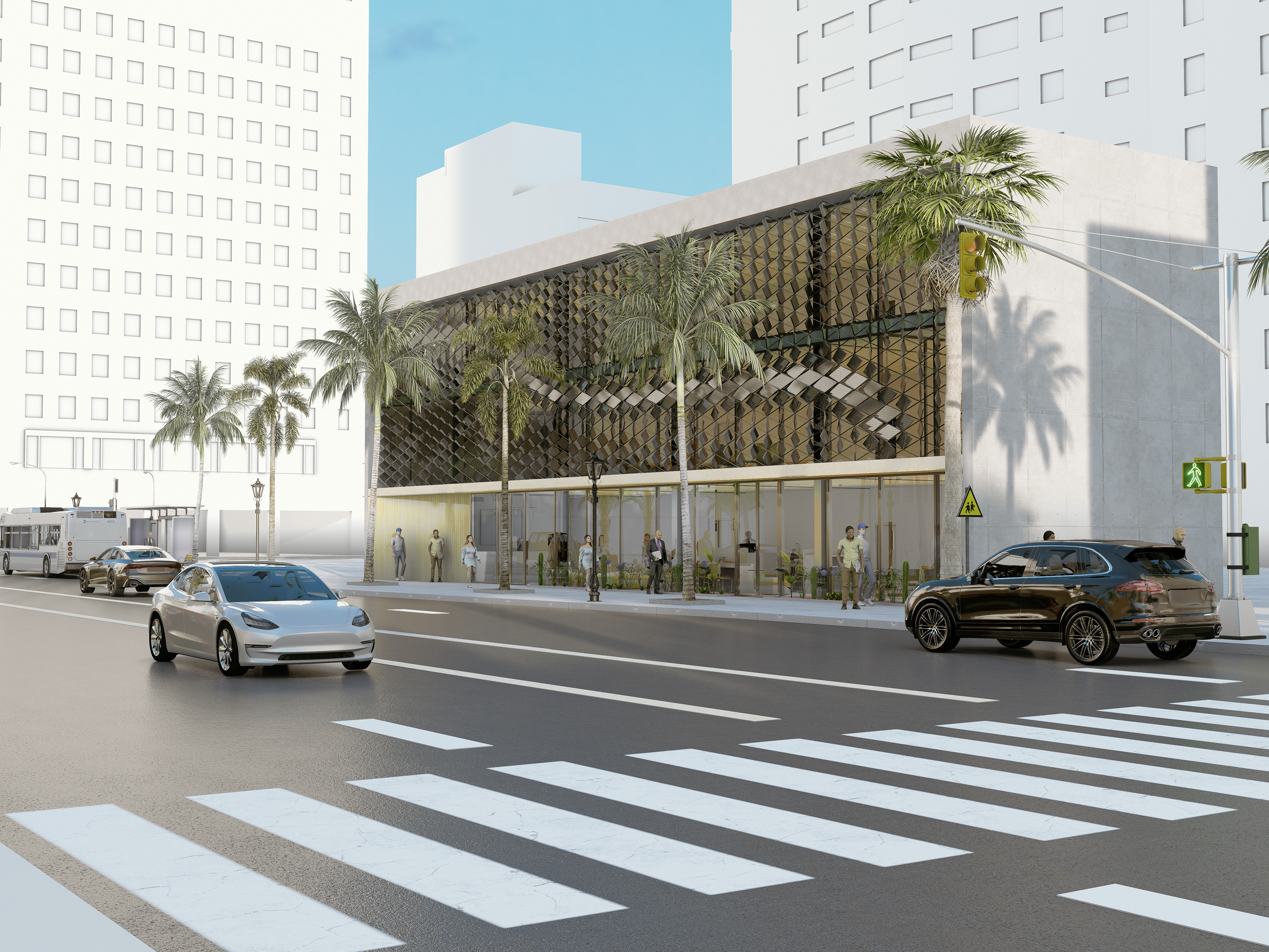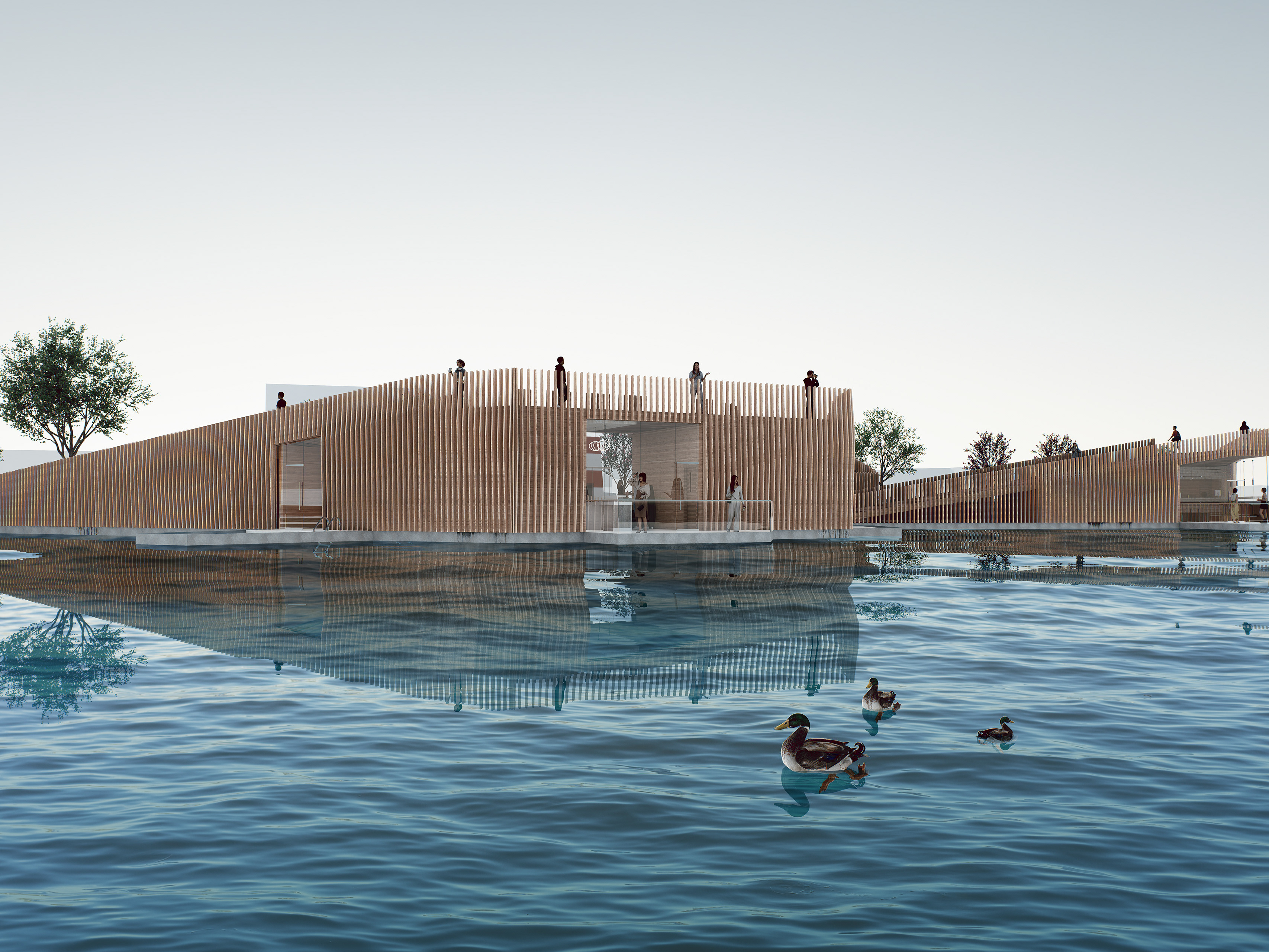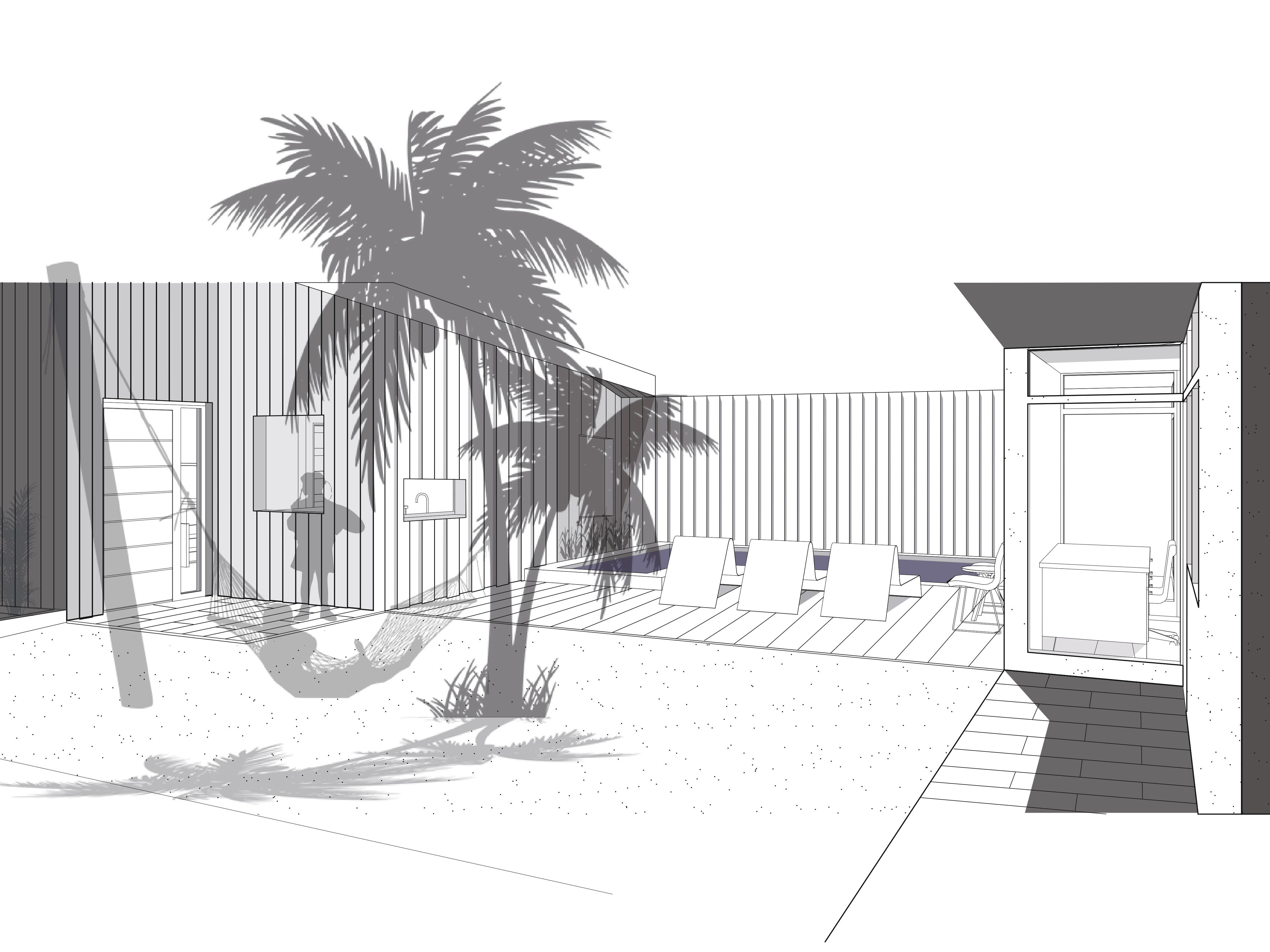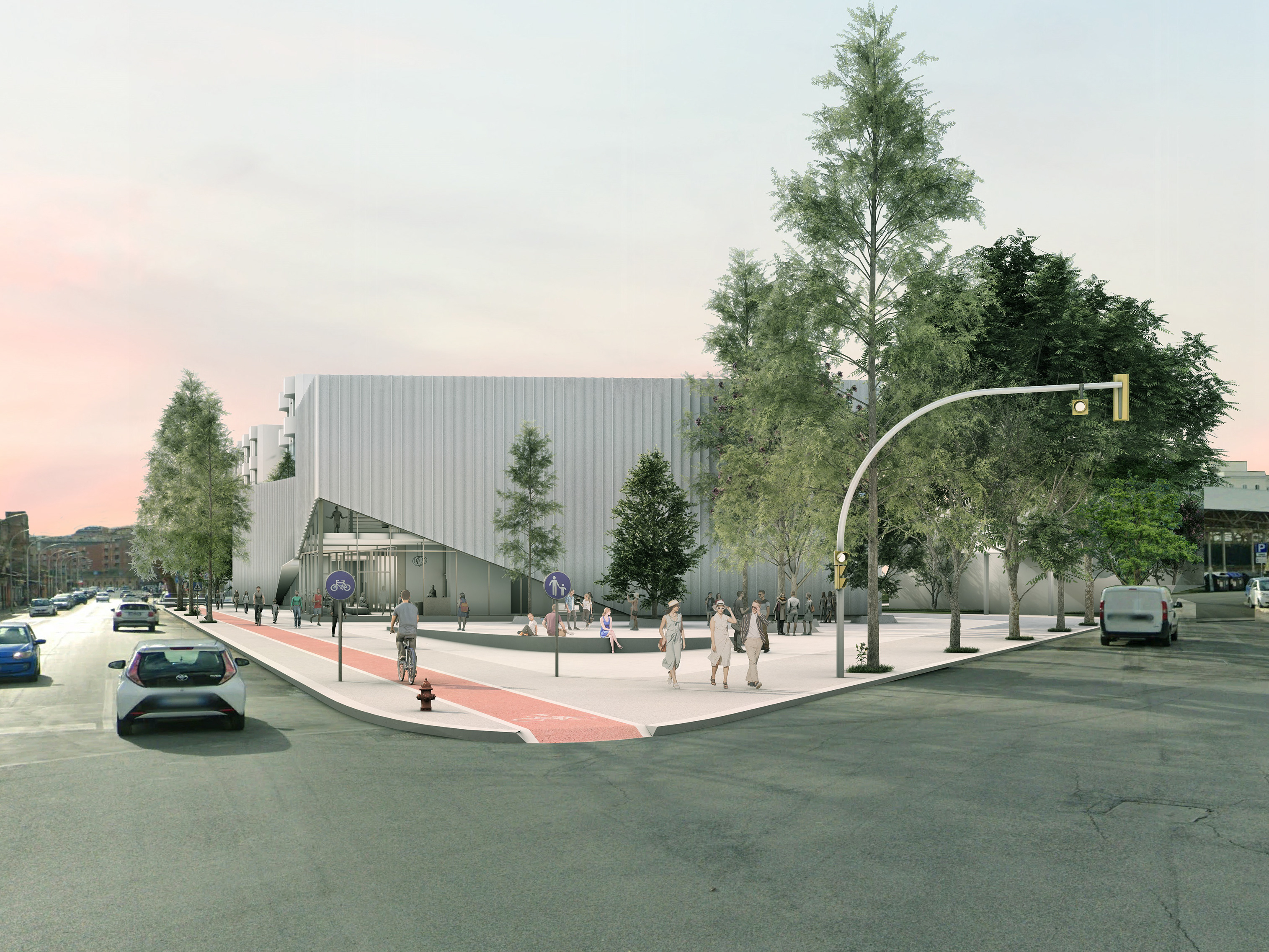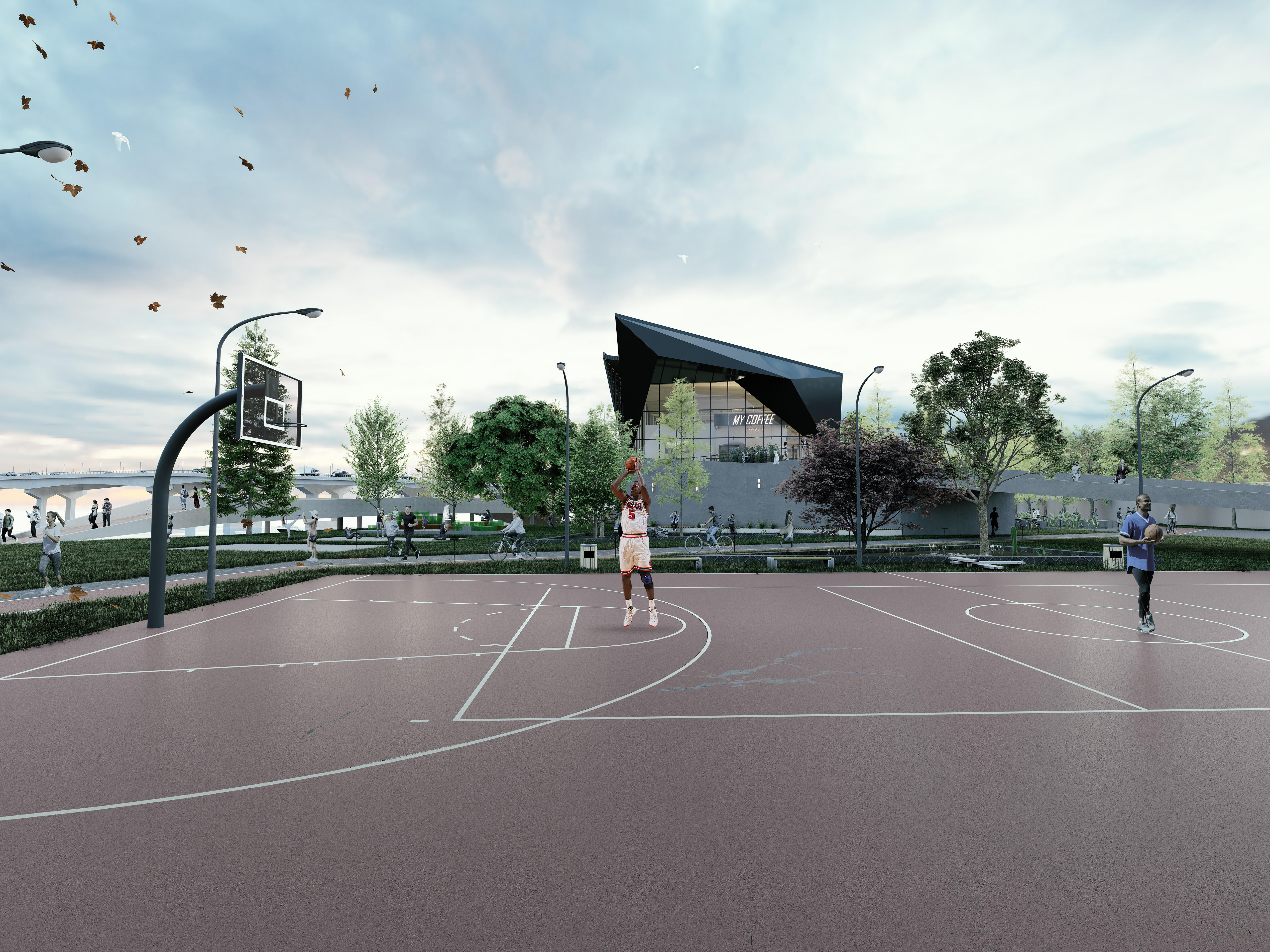Chesapeake Pediatrics
IIDA Competition Spring 2024
Location: Baltimore, MD
Type: Medical
Type: Medical
Size: 3000 sq ft.
The design of Chesapeake Pediatrics is a clinic that provides comprehensive pediatric primary care from birth to age eighteen with accommodations to treat behavioral health issues. Located at 1149 E Lombard St, Baltimore, MD. The design is derived from the landscape and rock formations that are found along the Baltimore coast. The wall pattern, ceiling design, and furniture were inspired by the rigid edges of rock formations. These harsh lines and formations are contrasted with muted blue and orange colors and soft textures to create a dynamic and welcoming space for those occupying the building. The abstract design creates an interesting composition providing character to the interior space. The program is divided into three areas, shared, private employee, and private patient space. The sequence of spaces within Chesapeake Pediatrics reflects a thoughtful consideration of the workflow dynamics and user experience. From the welcoming reception area to the patient exam rooms, and from the staff lounge to the private offices, the design seamlessly guides both patients and medical professionals through their respective journeys within the clinic. By prioritizing functionality, comfort, and aesthetic appeal, the layout fosters a holistic approach to pediatric healthcare, ultimately enhancing the overall well-being of children and their families.
SITE PLAN
CONCEPT DIAGRAM
COLOR PALETTE
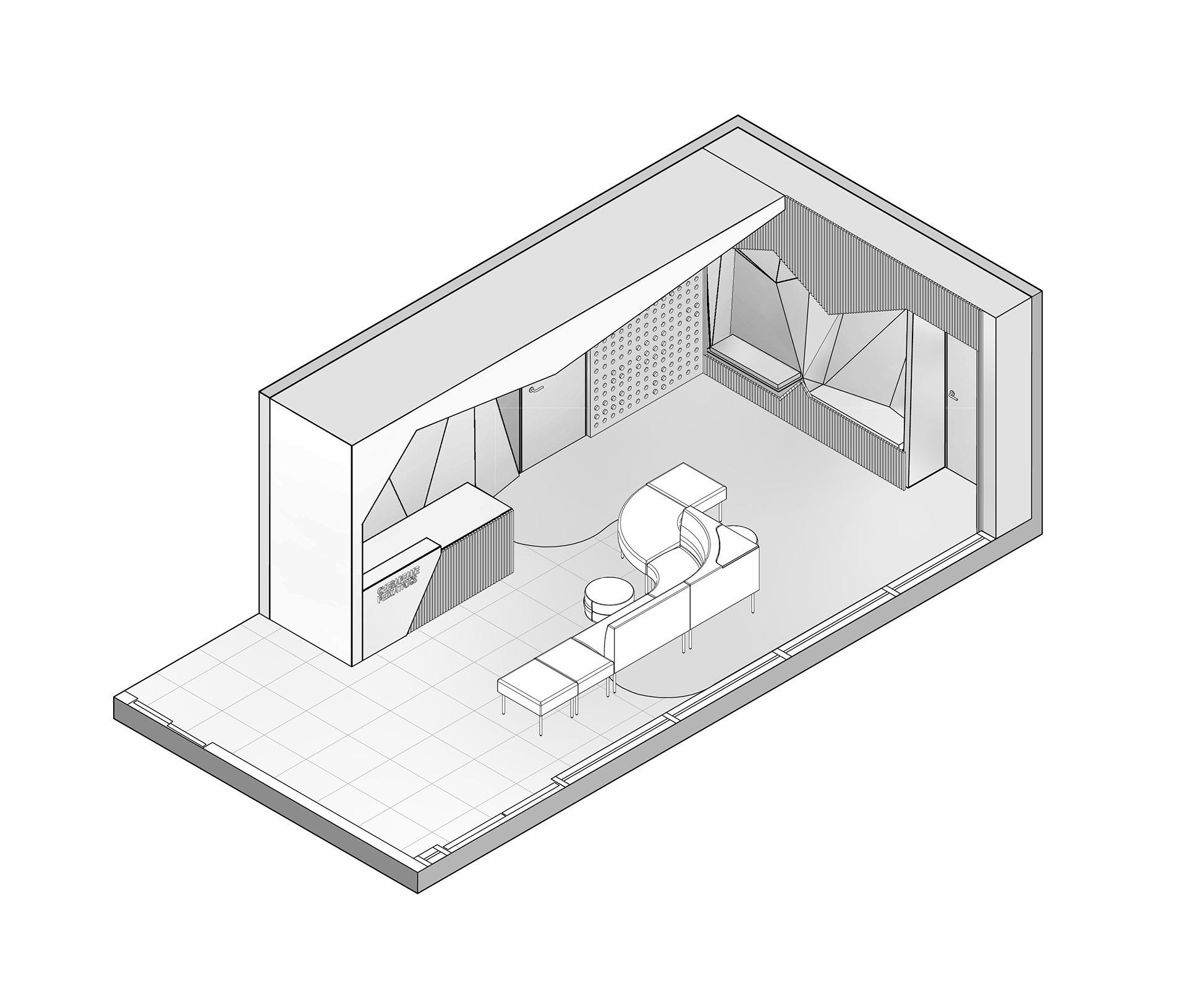
WAITING ROOM
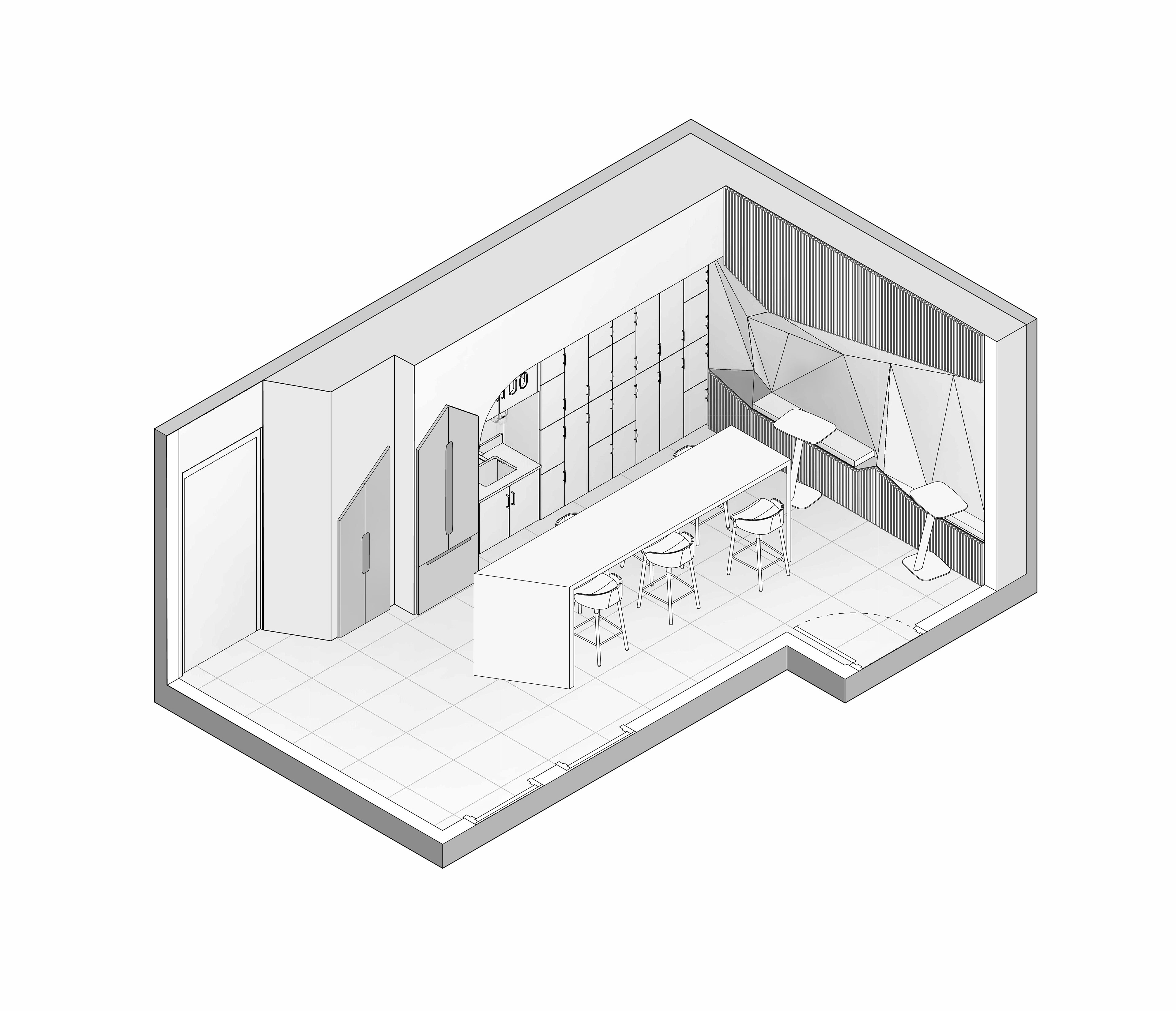
STAFF LOUNGE
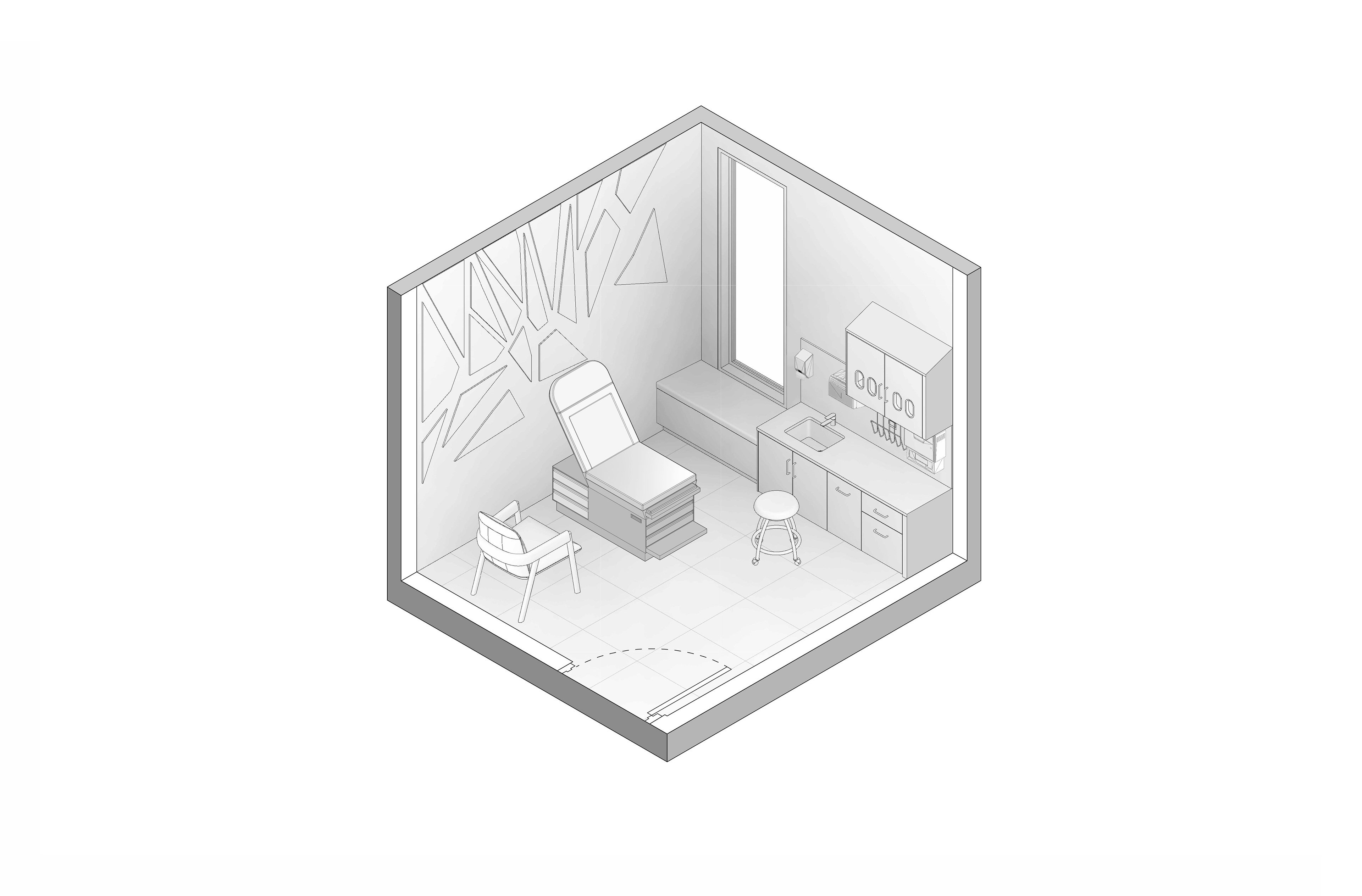
EXAM ROOM
The program is divided into three areas, shared, private employee, and private patient space. These areas were assigned as a result of analysis and based on the concepts of accommodation, the sequence derives from the patient and employee needs by accommodating people and the things that go into the space.

