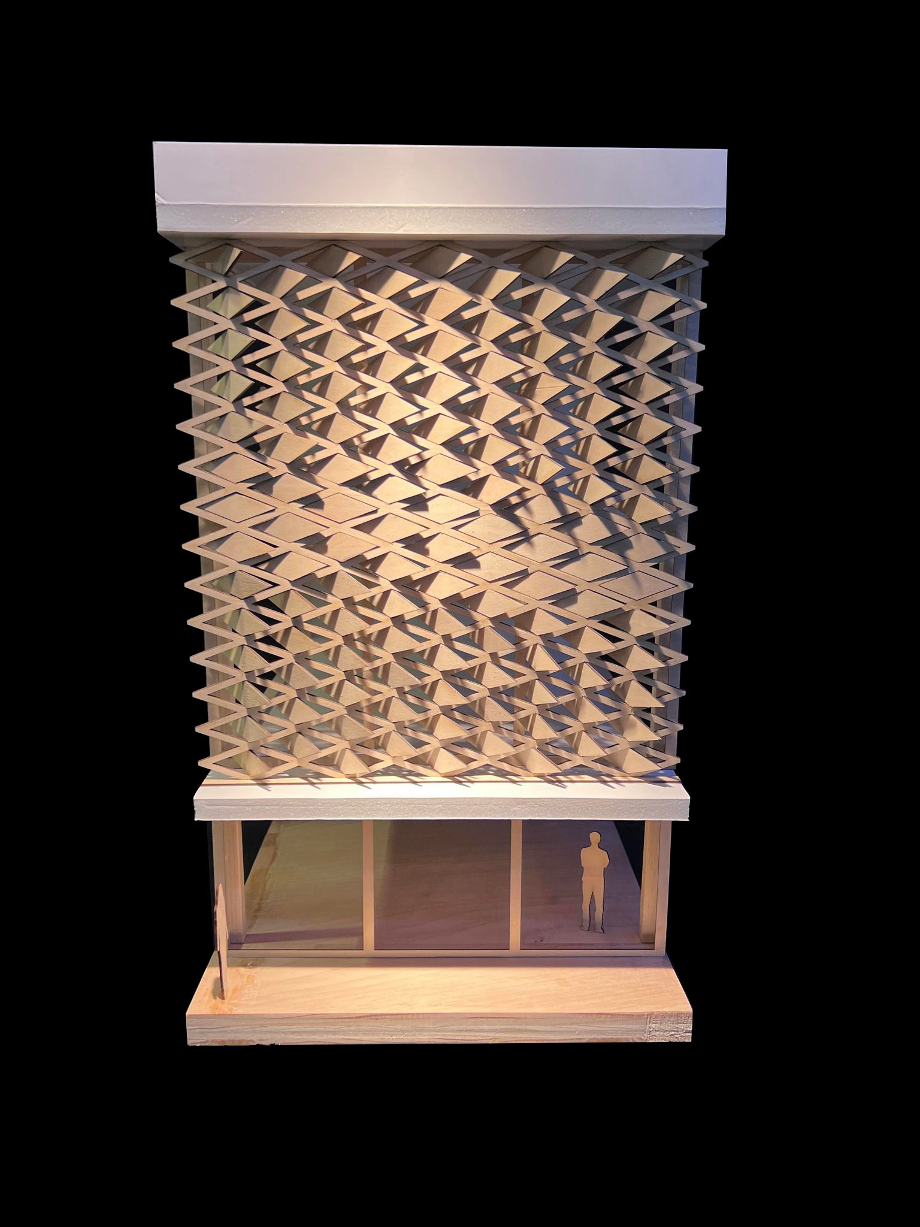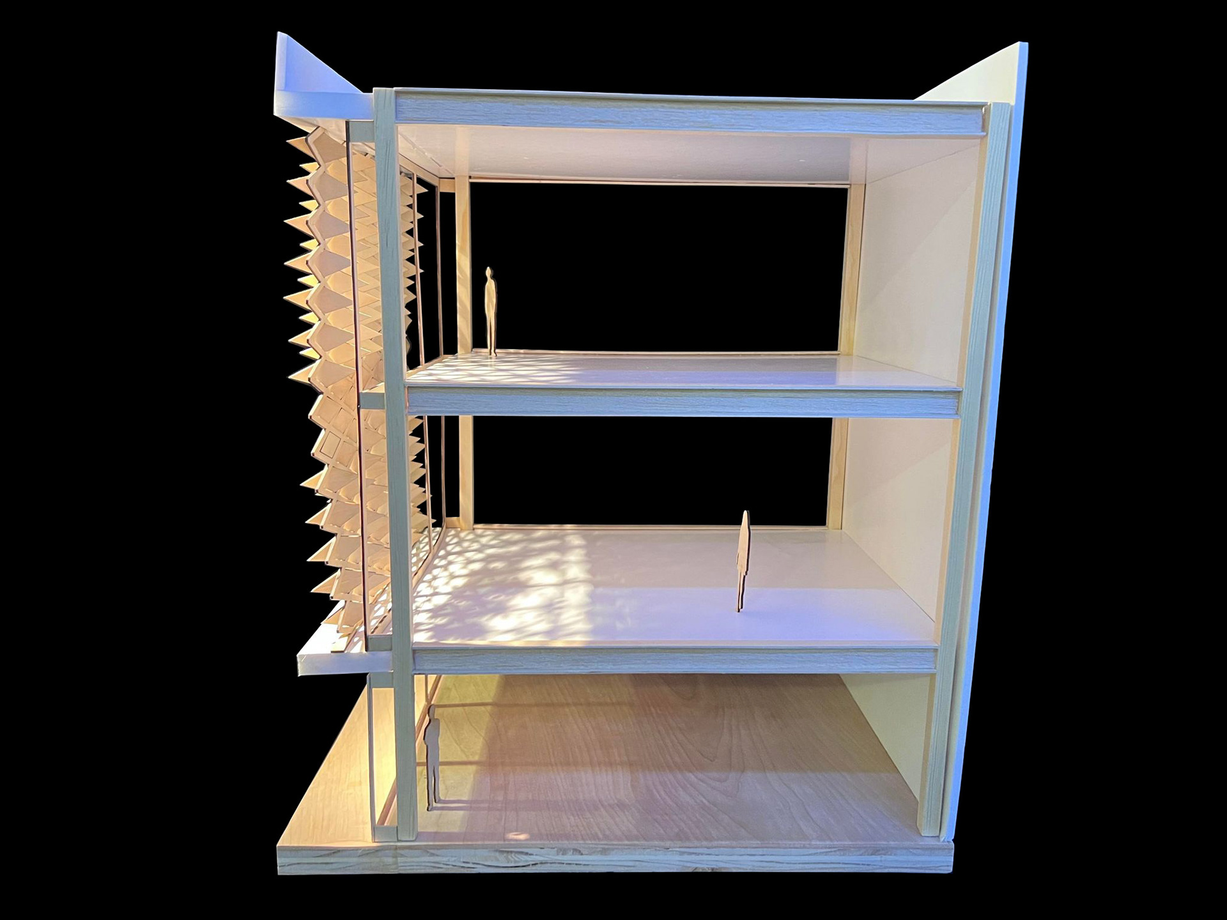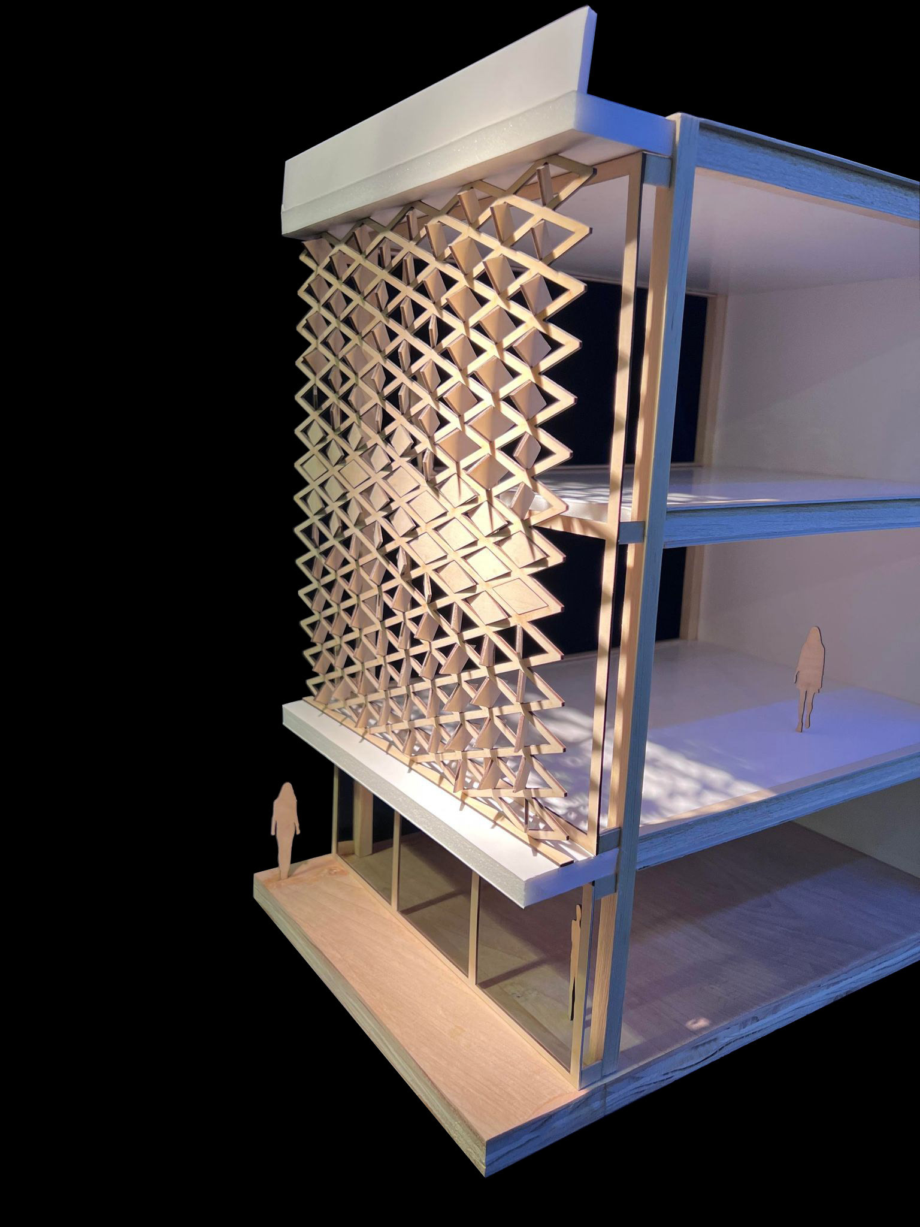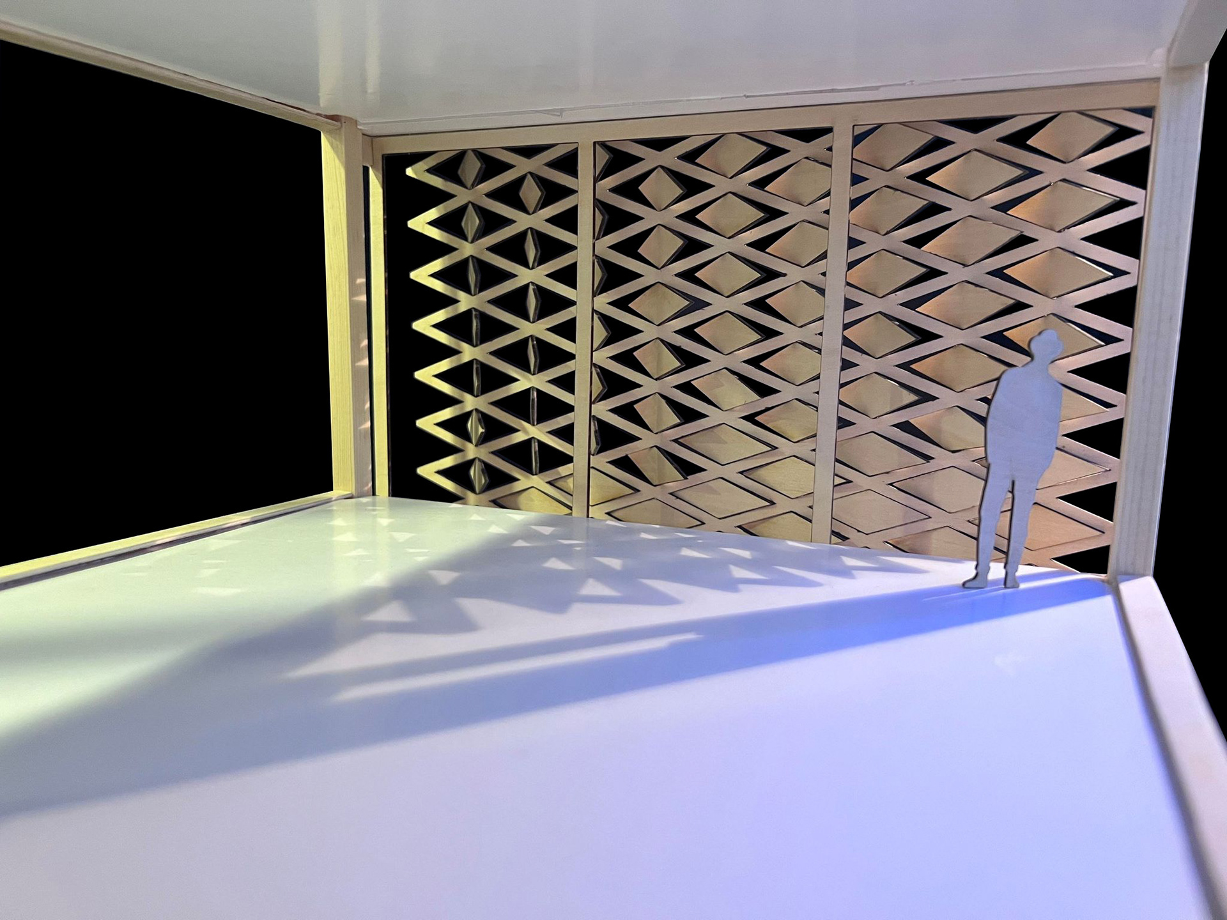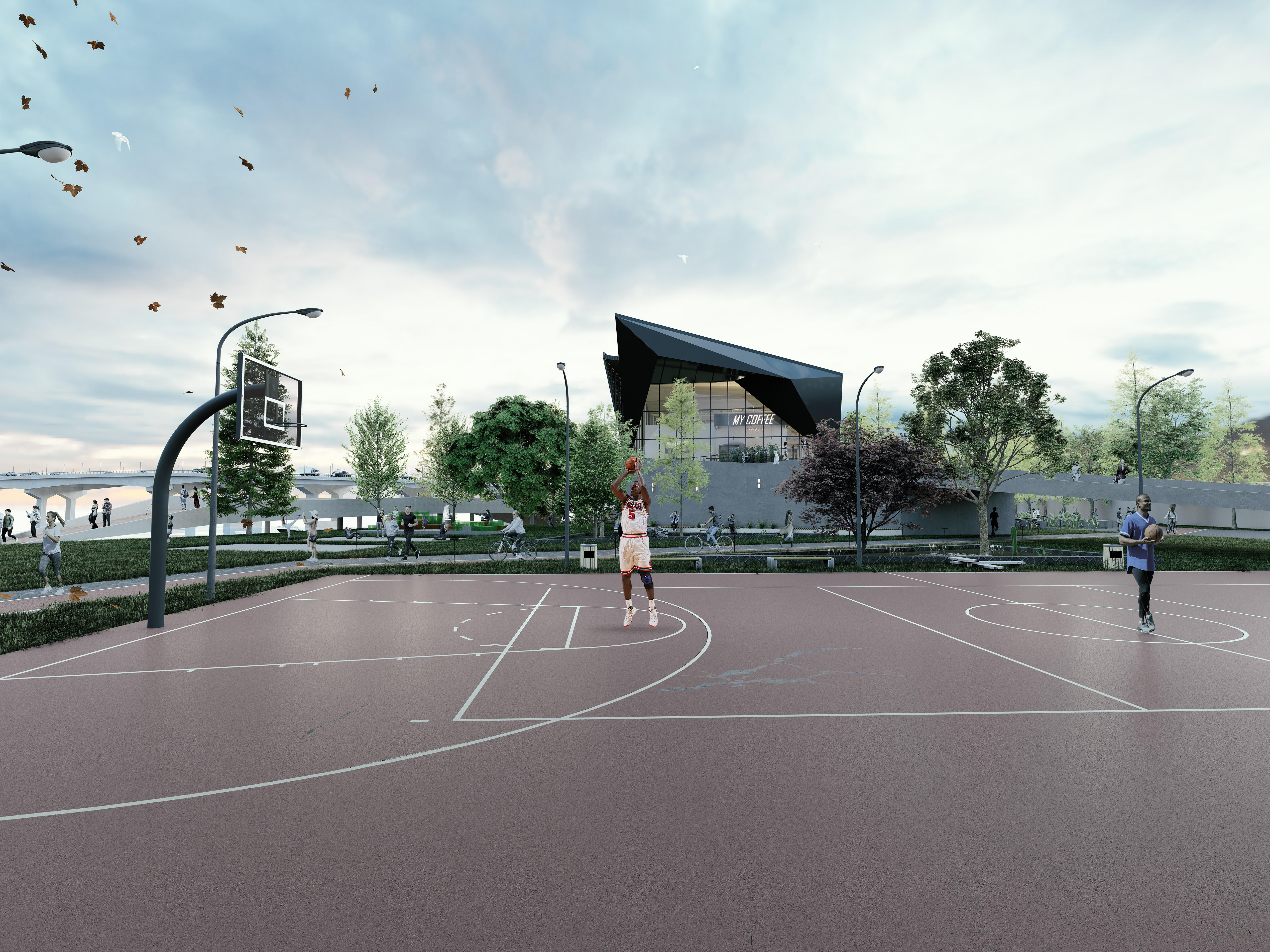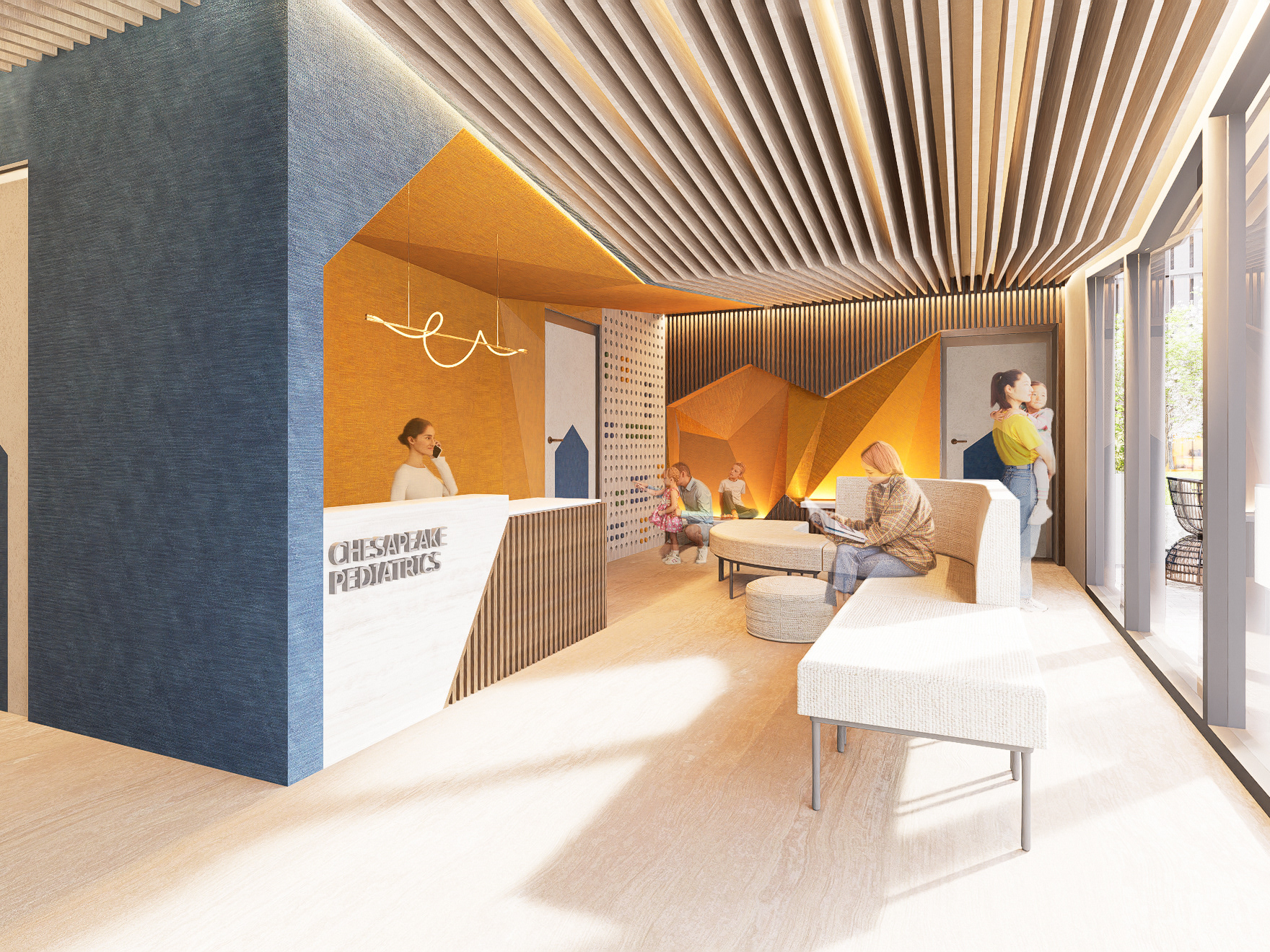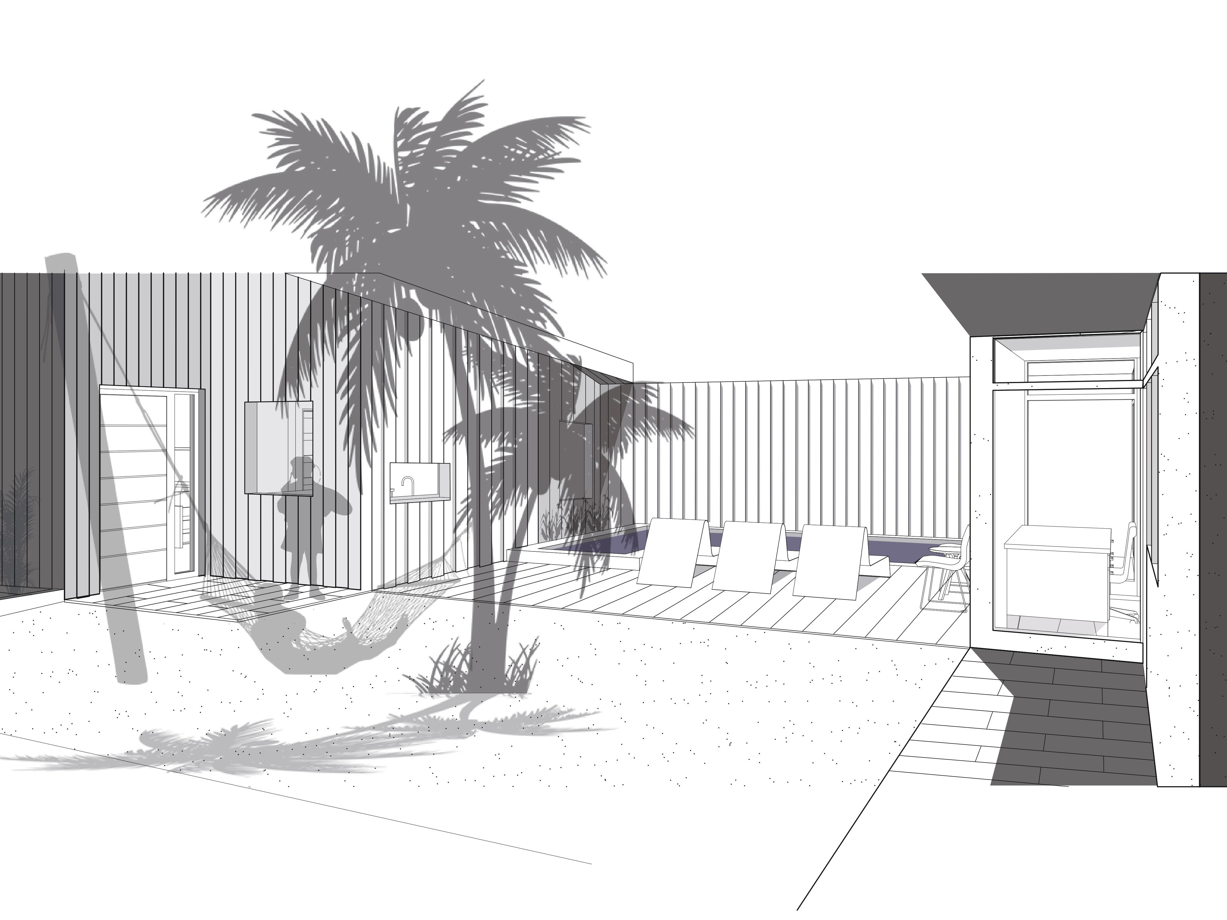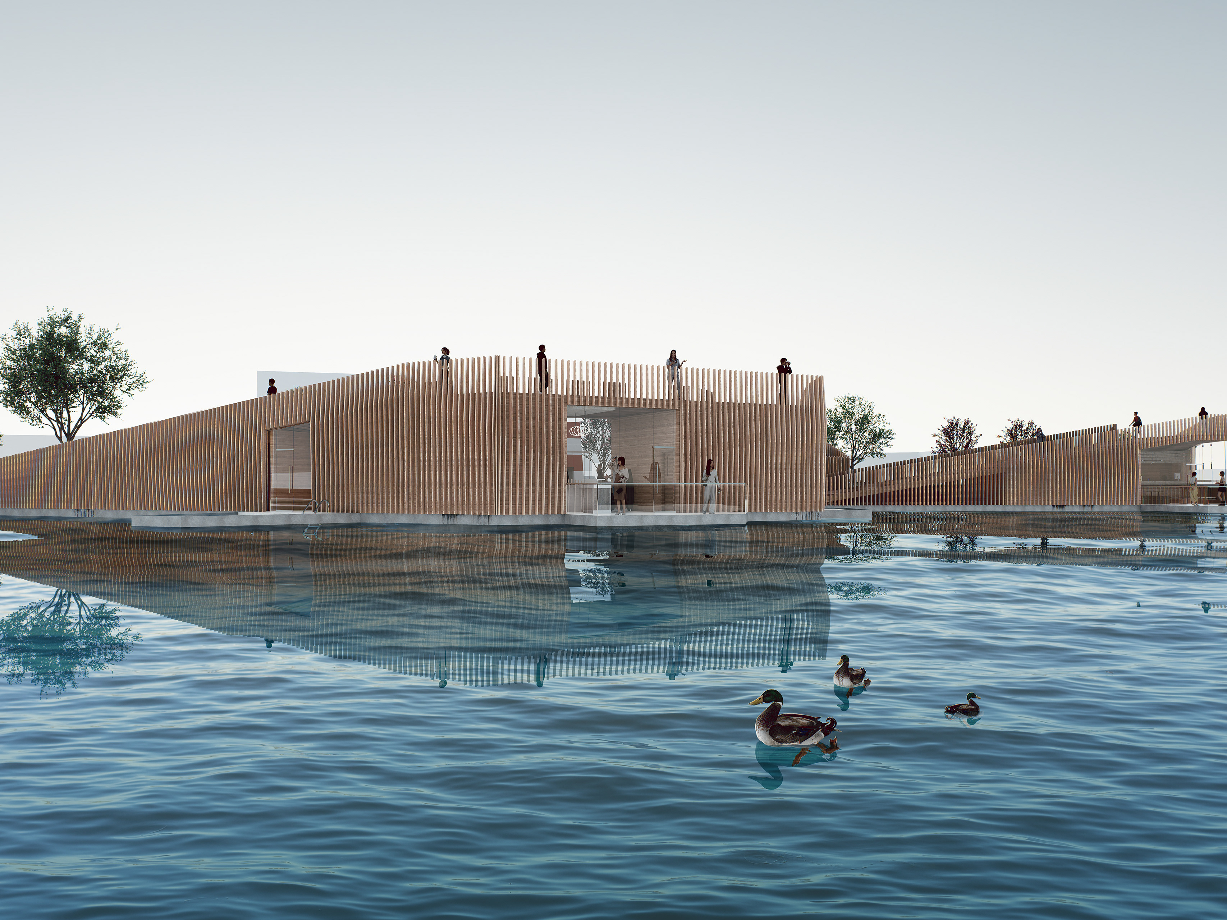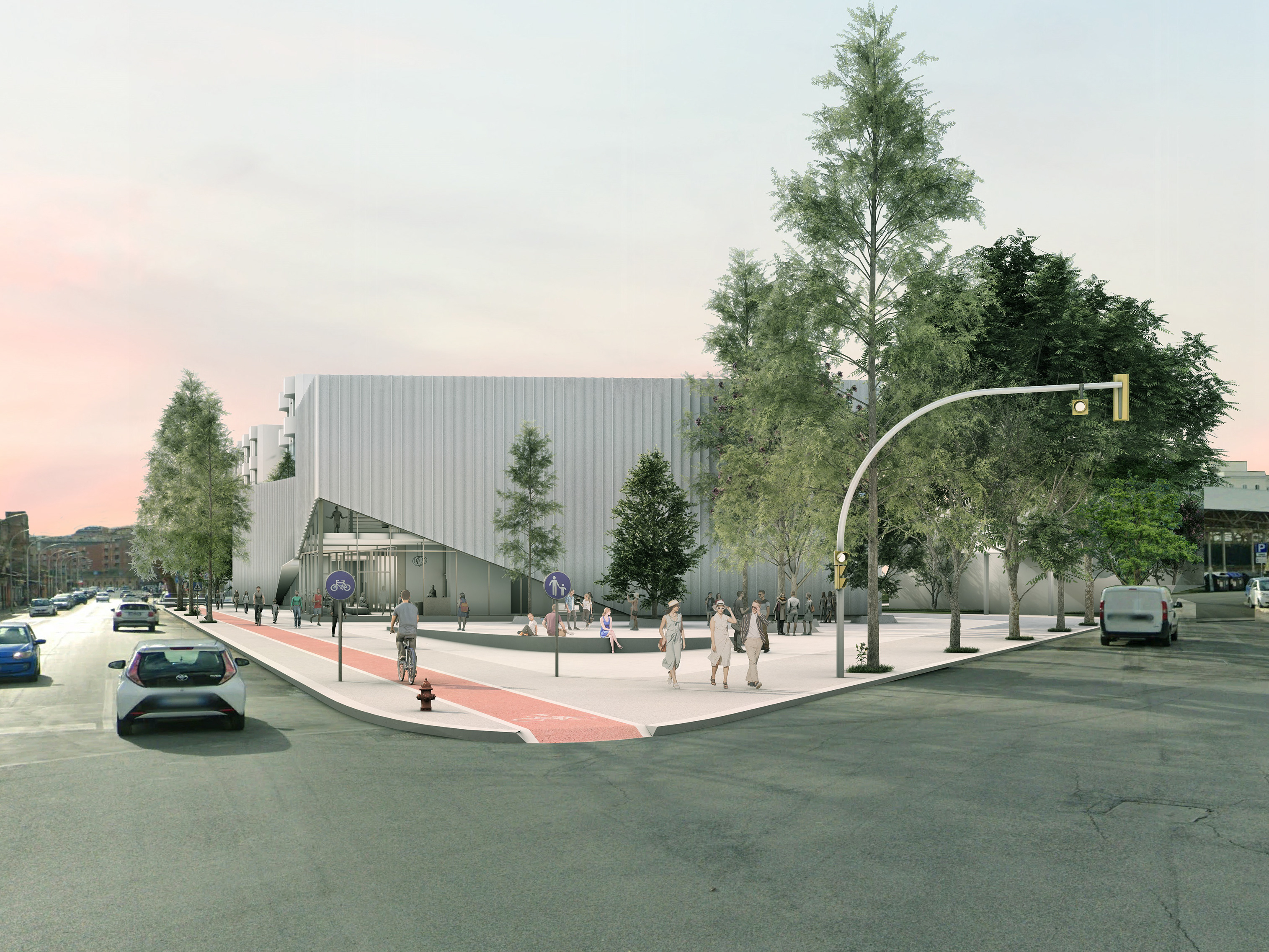PERSHING X
Location: Downtown LA
Type: Mockup office
Pershing X is an office project in Downtown, Los Angeles, CA. It integrates a prototype for an ecosystem design approach that involves the frontal cladding as a solar strategy. According to site studies previously made, a parametric design was developed to allow as much light in during cold months and as less light during hot months, creating a balance and a relationship between the building configuration and the users. The parametric facade is composed of perforated metal panels, and attached to metal spheres that allow rotation when a natural force makes contact creating a phenomenal effect. The perforated panels control the light coming inside and keep a visual connection with Persian square and its context.
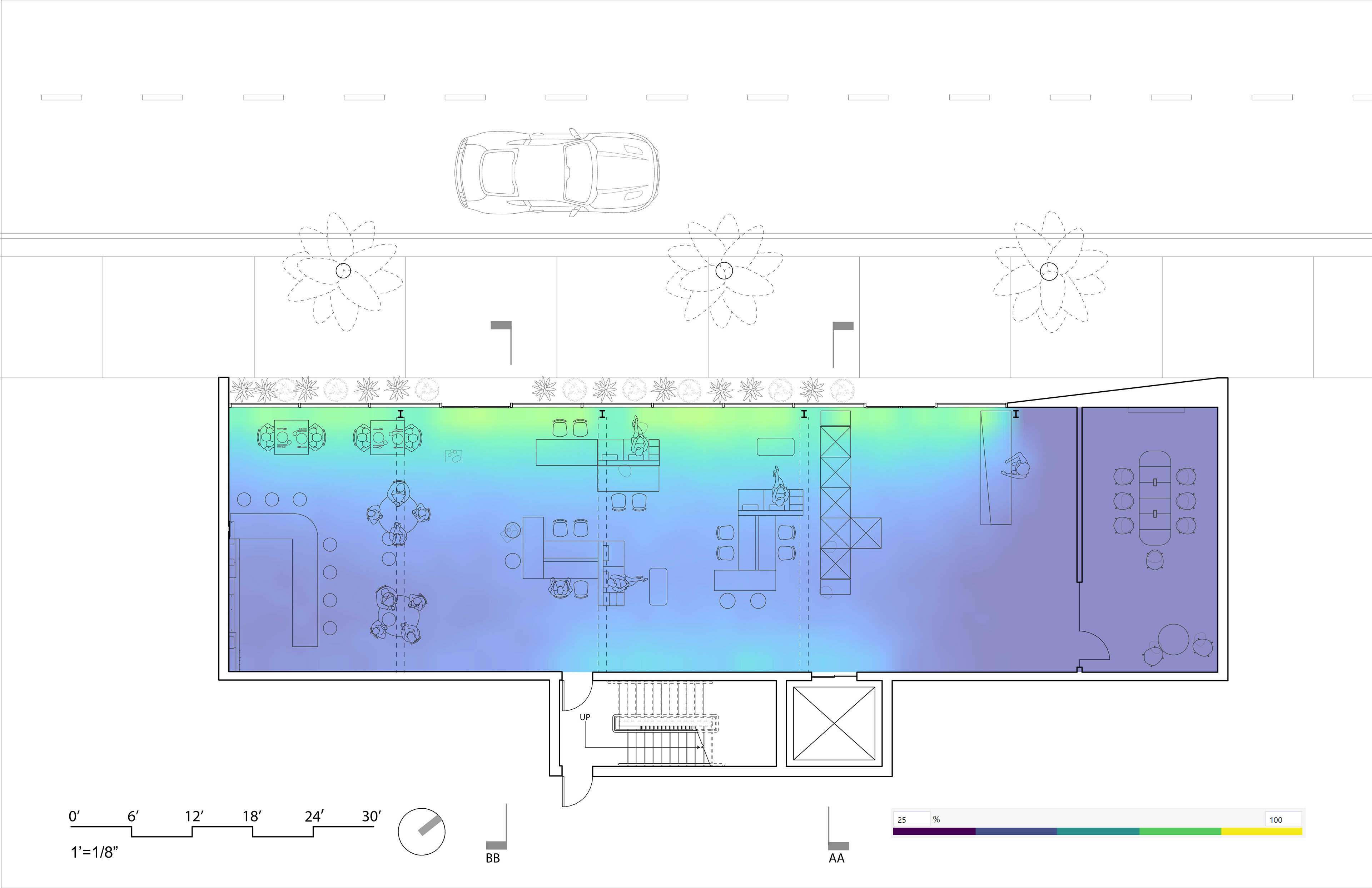
First Floor Annual Illumination
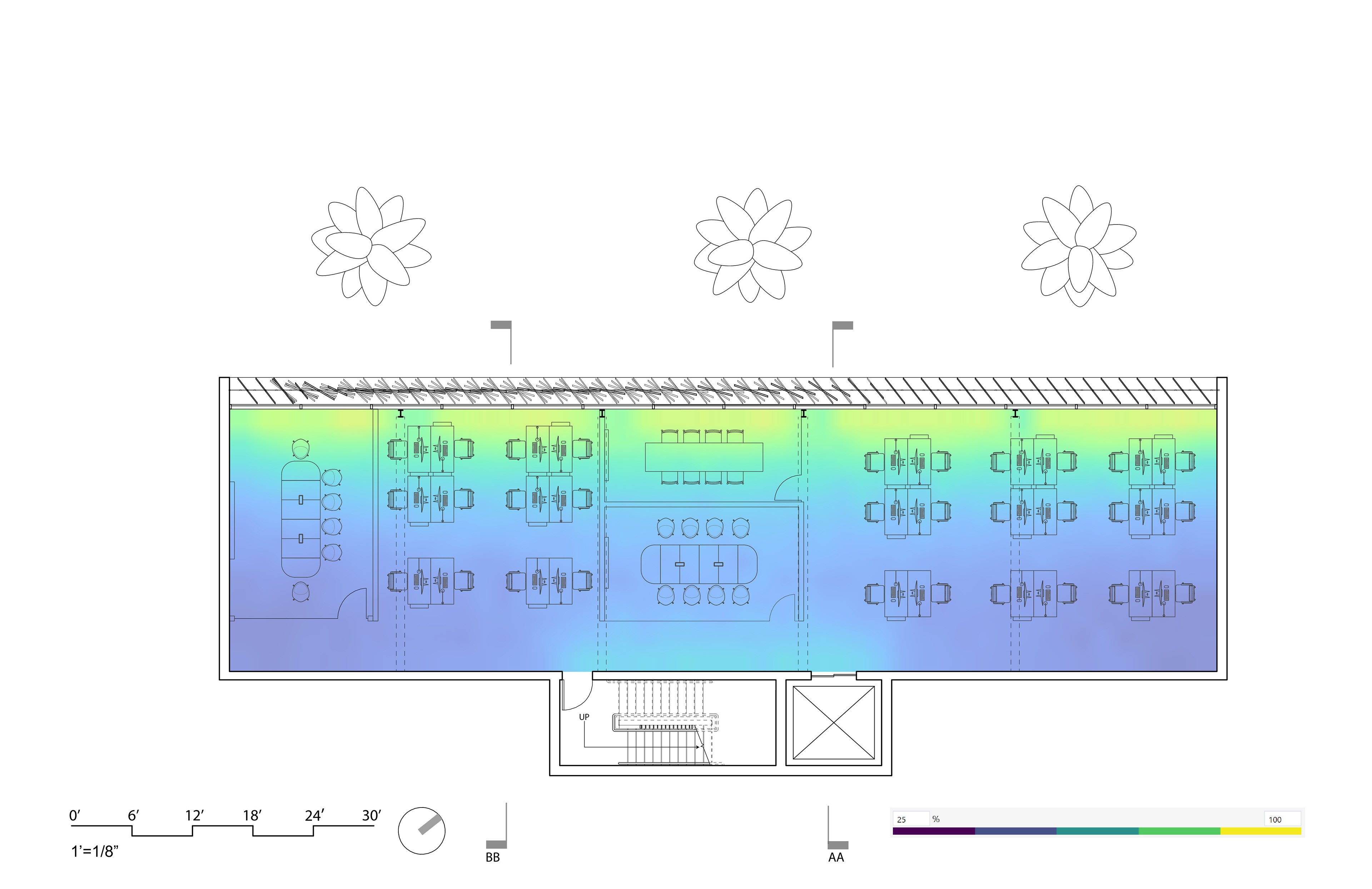
Second Floor Annual Illumination
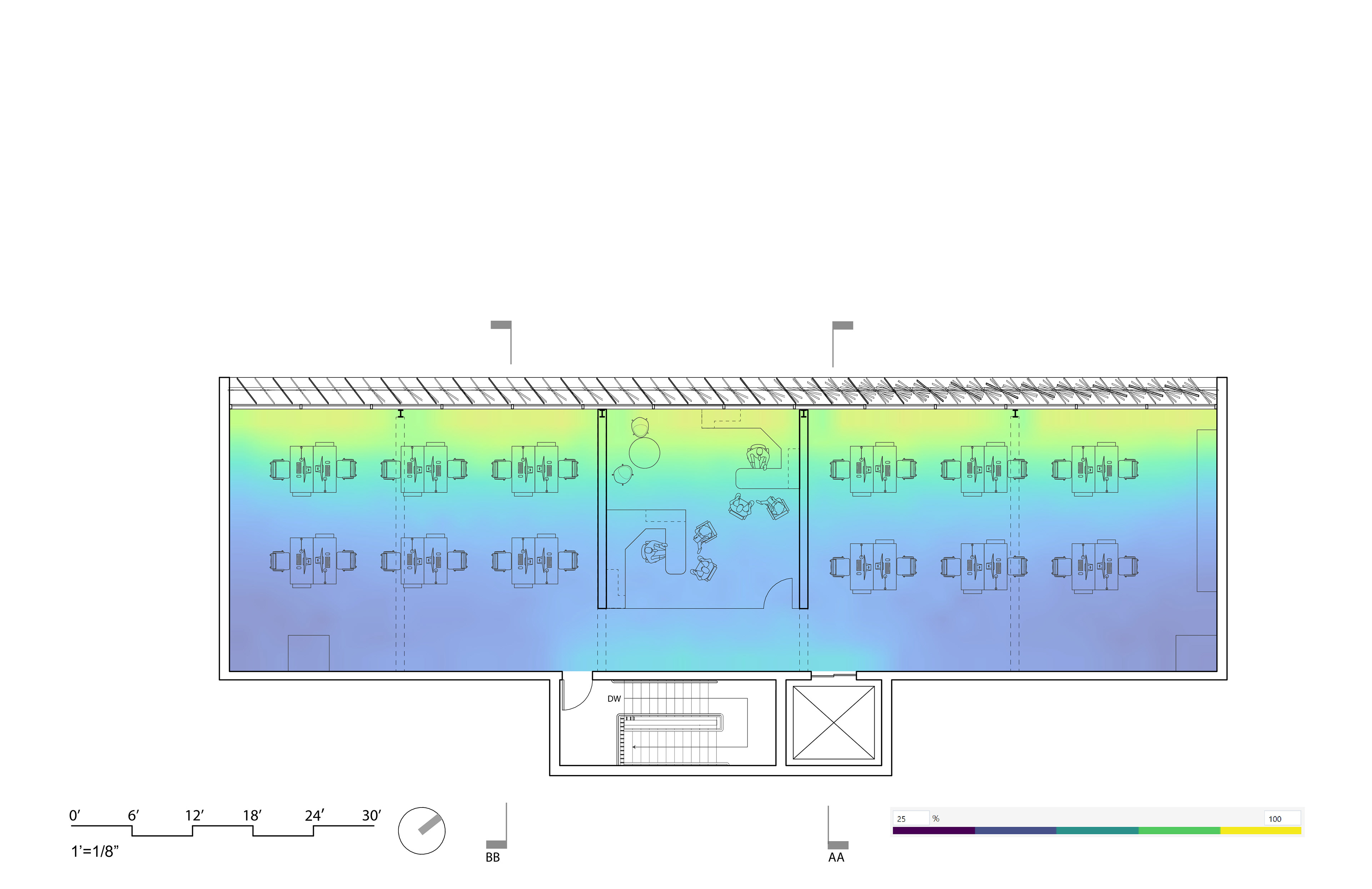
Third Floor Annual Illumination

First Floor Annual Illumination
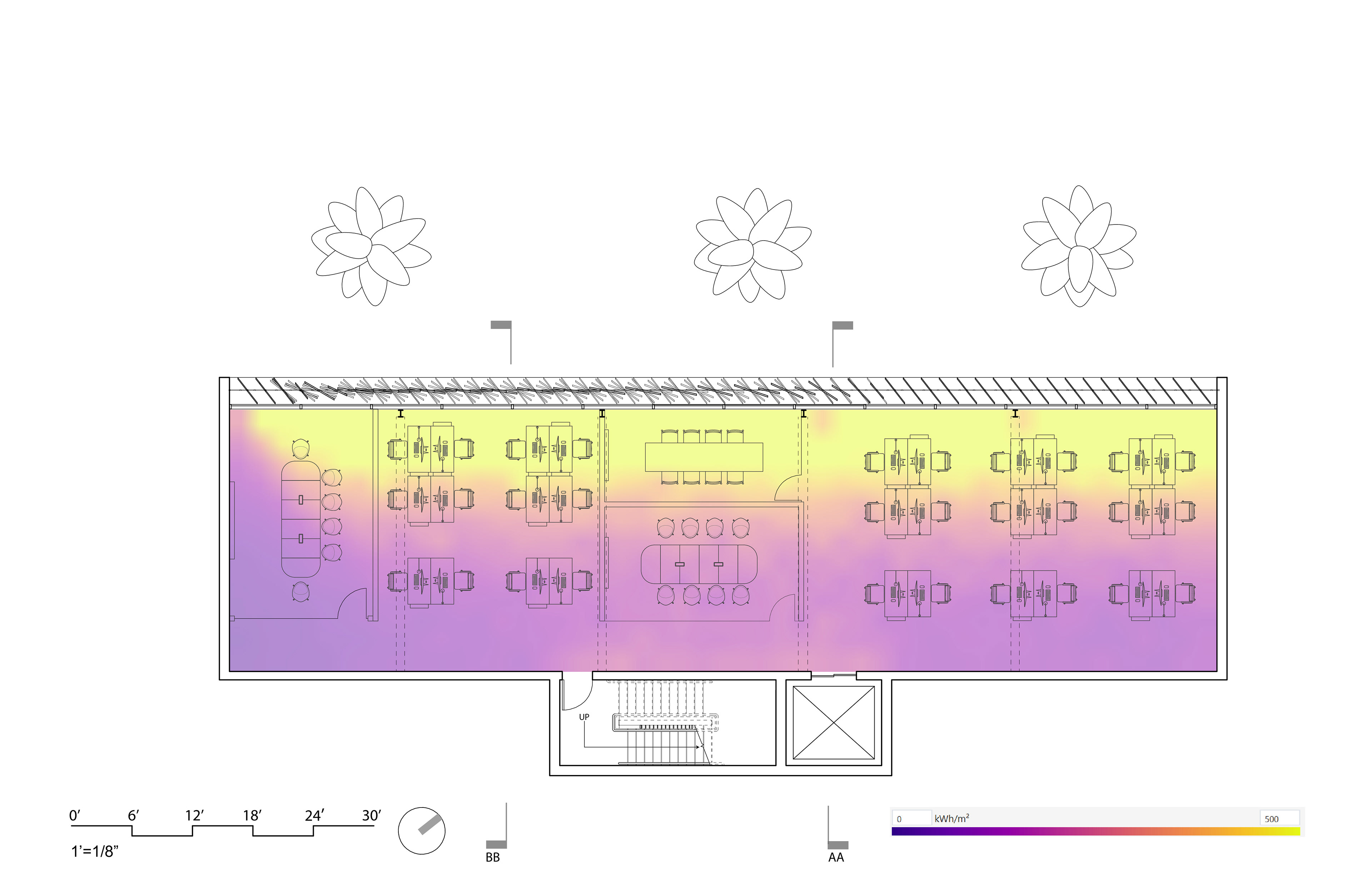
Second Floor Annual Radiation
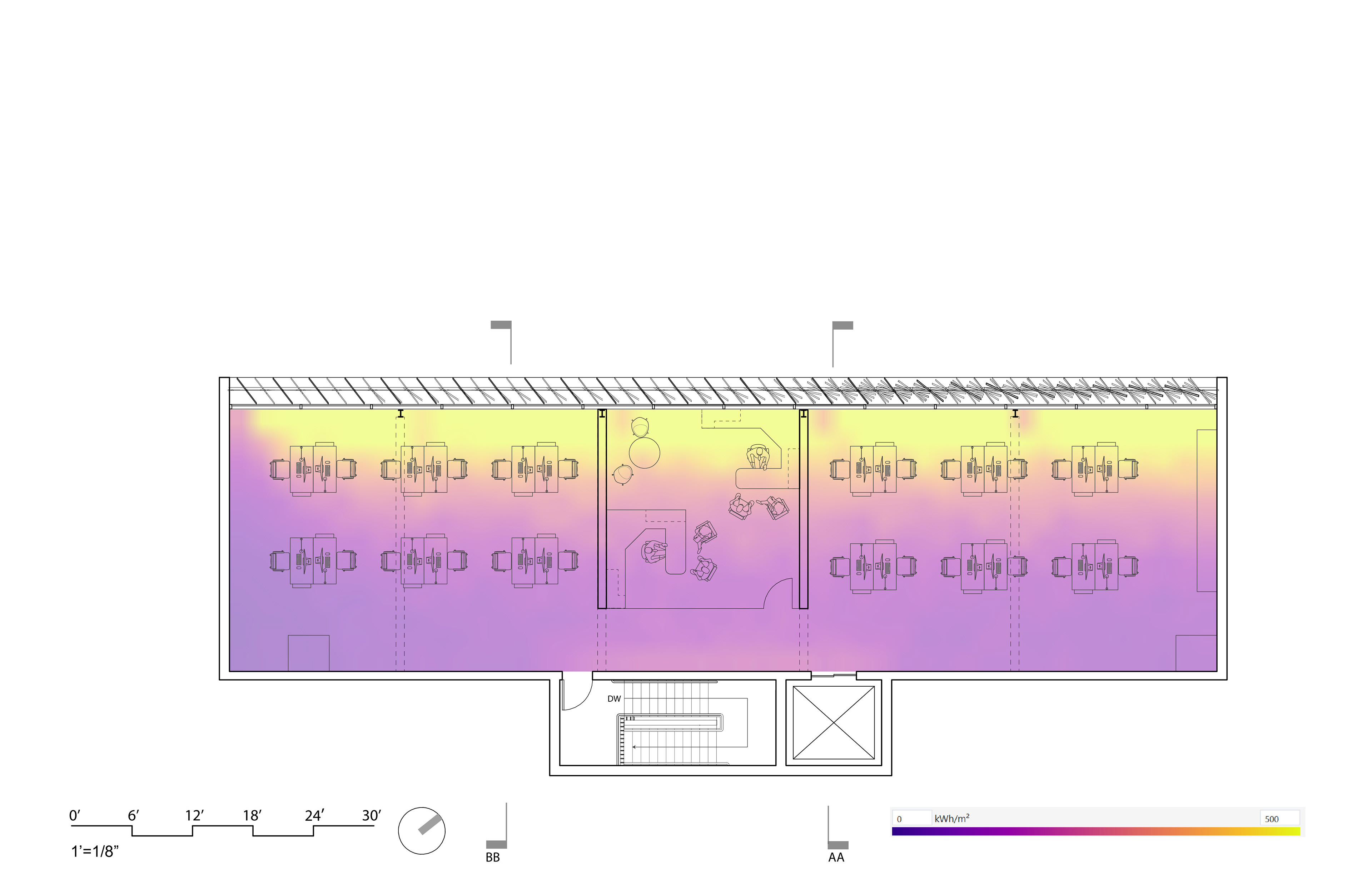
Third Floor Annual Radiation
