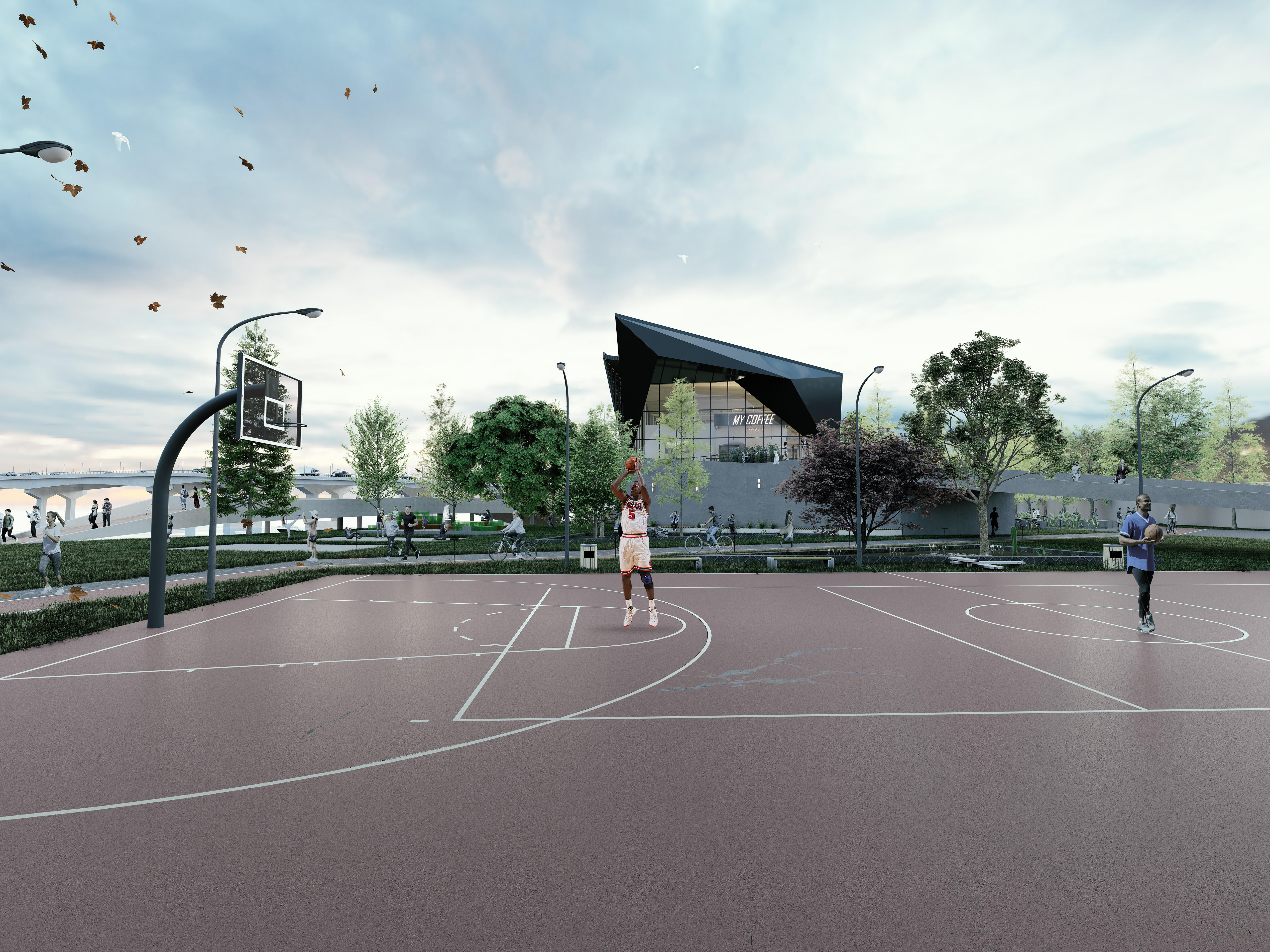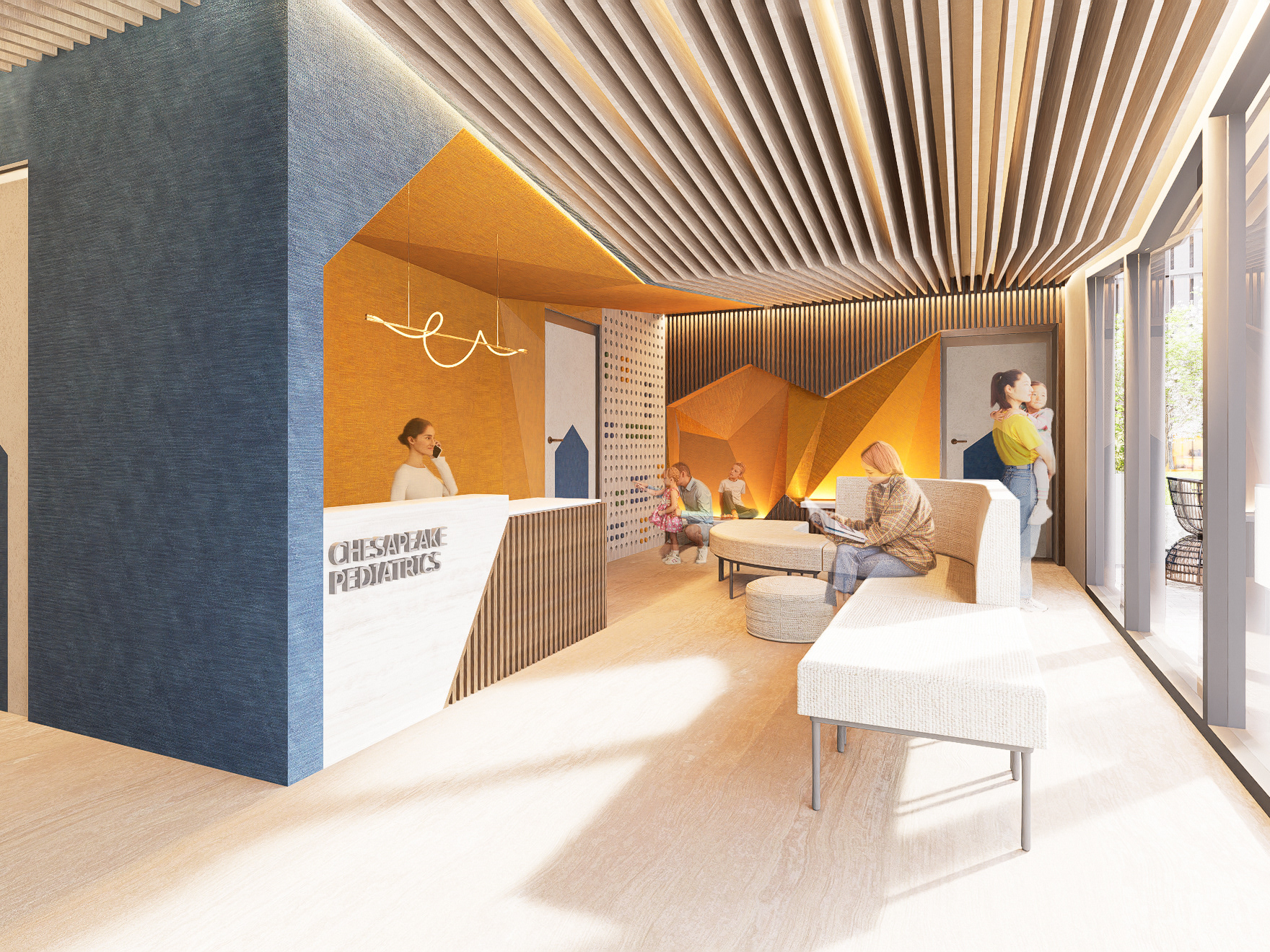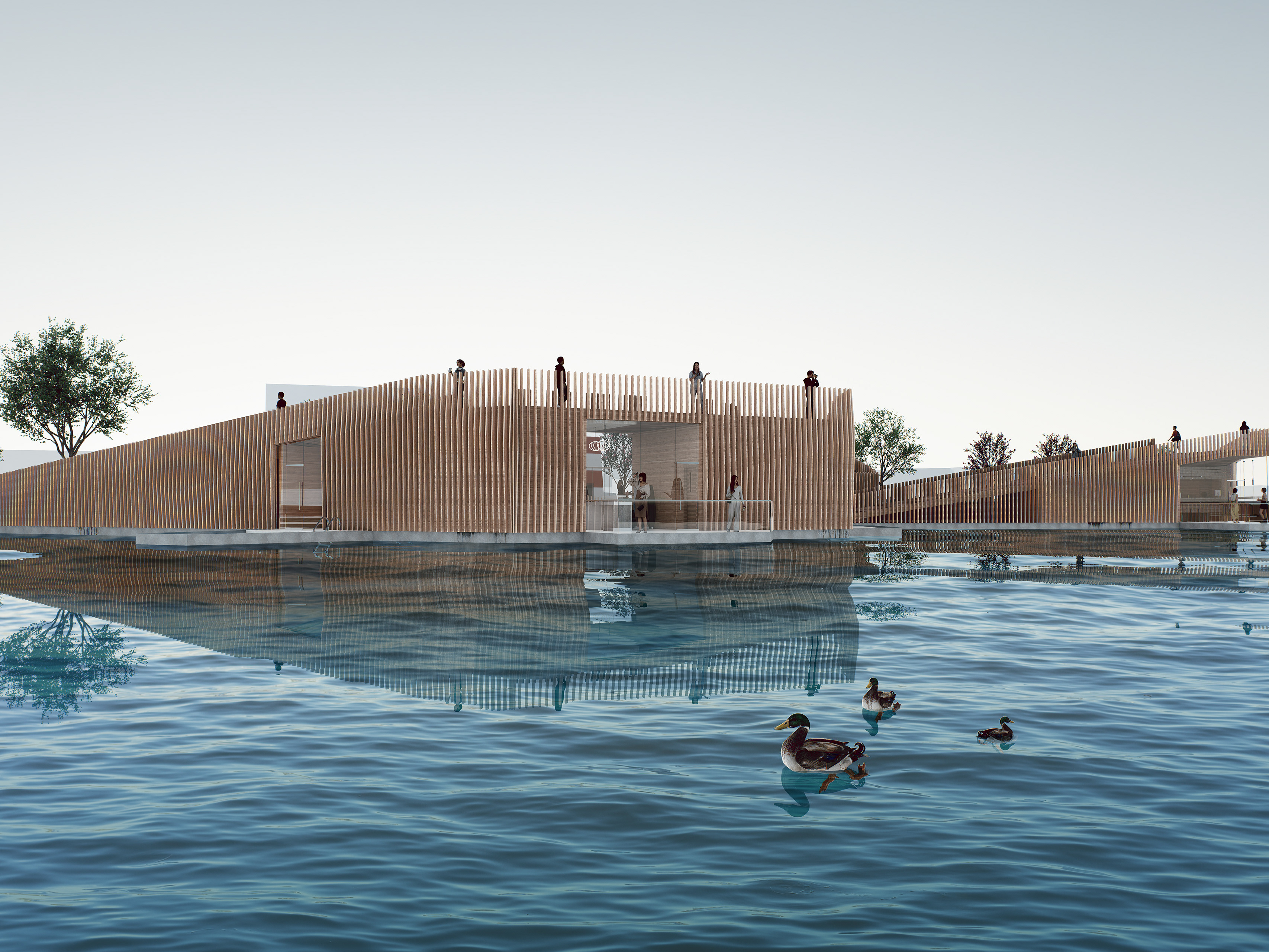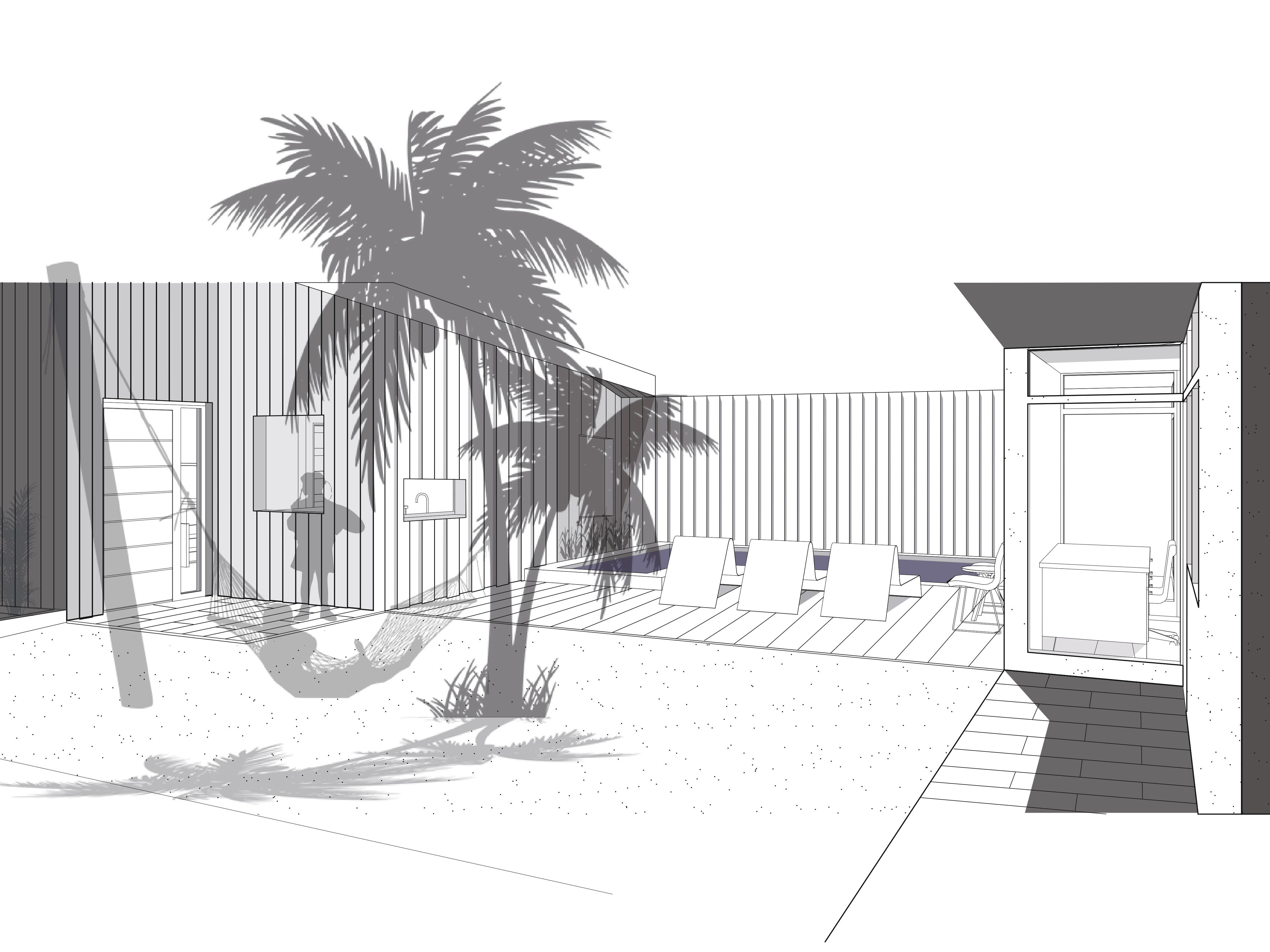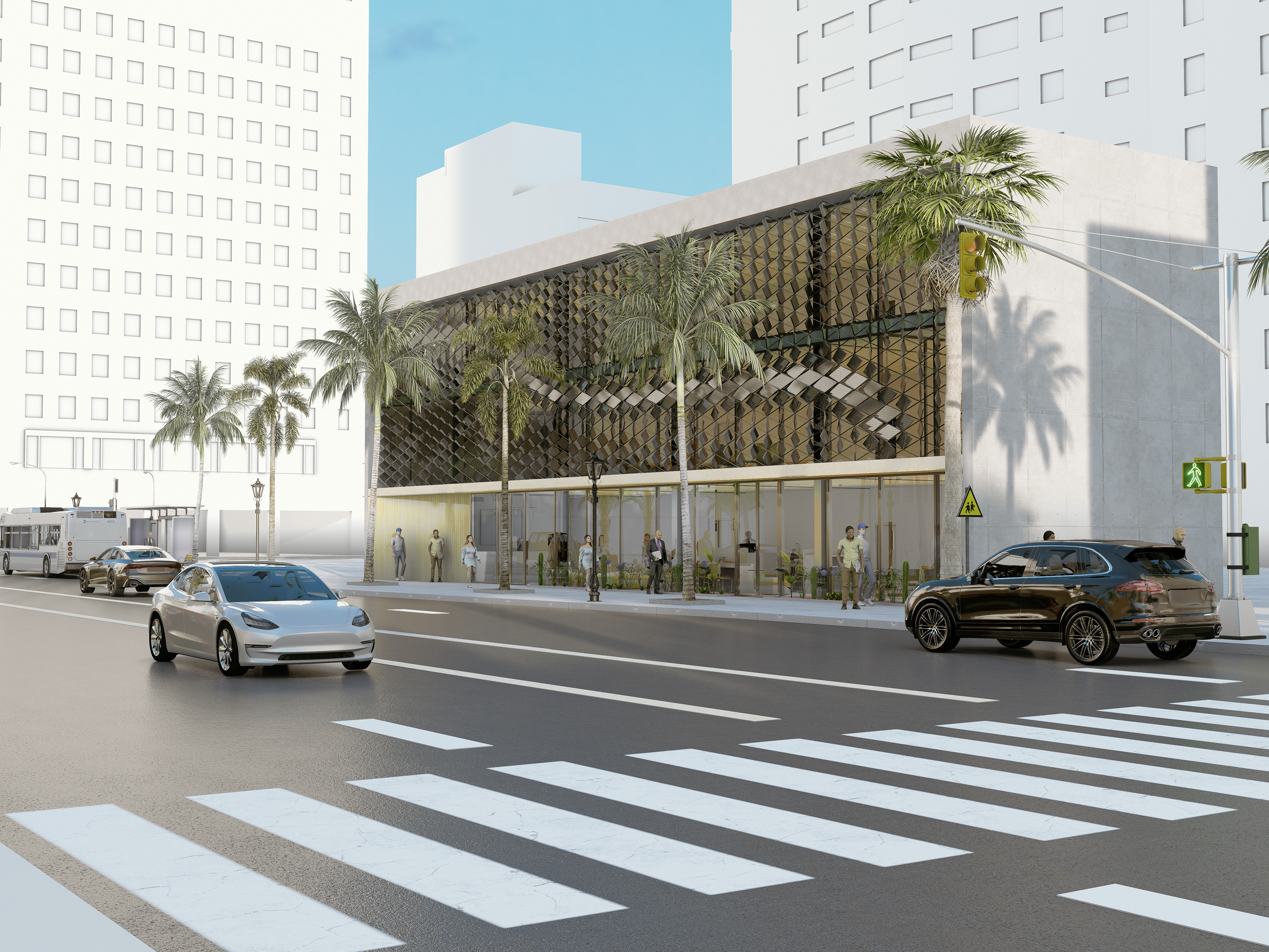Forum Aquatic Center
Location: Rome, Italy
Materials: Concrete, White Oak
Size: 20,200 sq. ft
FORUM AQUATIC CENTER is located in Trastevere neighborhood right by the Porta Portese gate. The projects look to reclaim the land by transforming a parking/market building into a new structure. The design is part of a larger Network developed previously; ATHLETIC FORUM; a project that recovers and expand the public domain by repurposing old buildings and surface parking area into a spaces for sports and leisure.
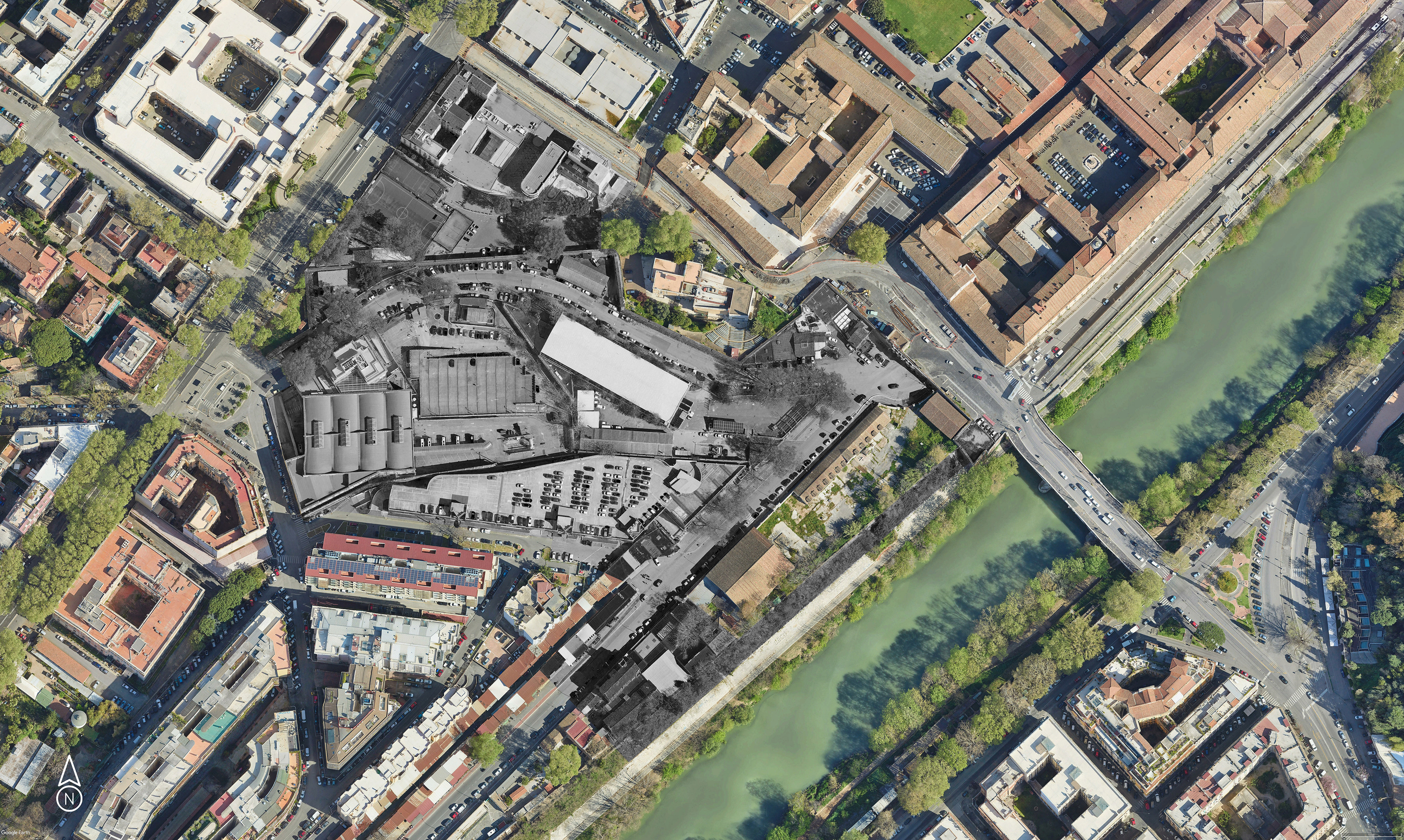

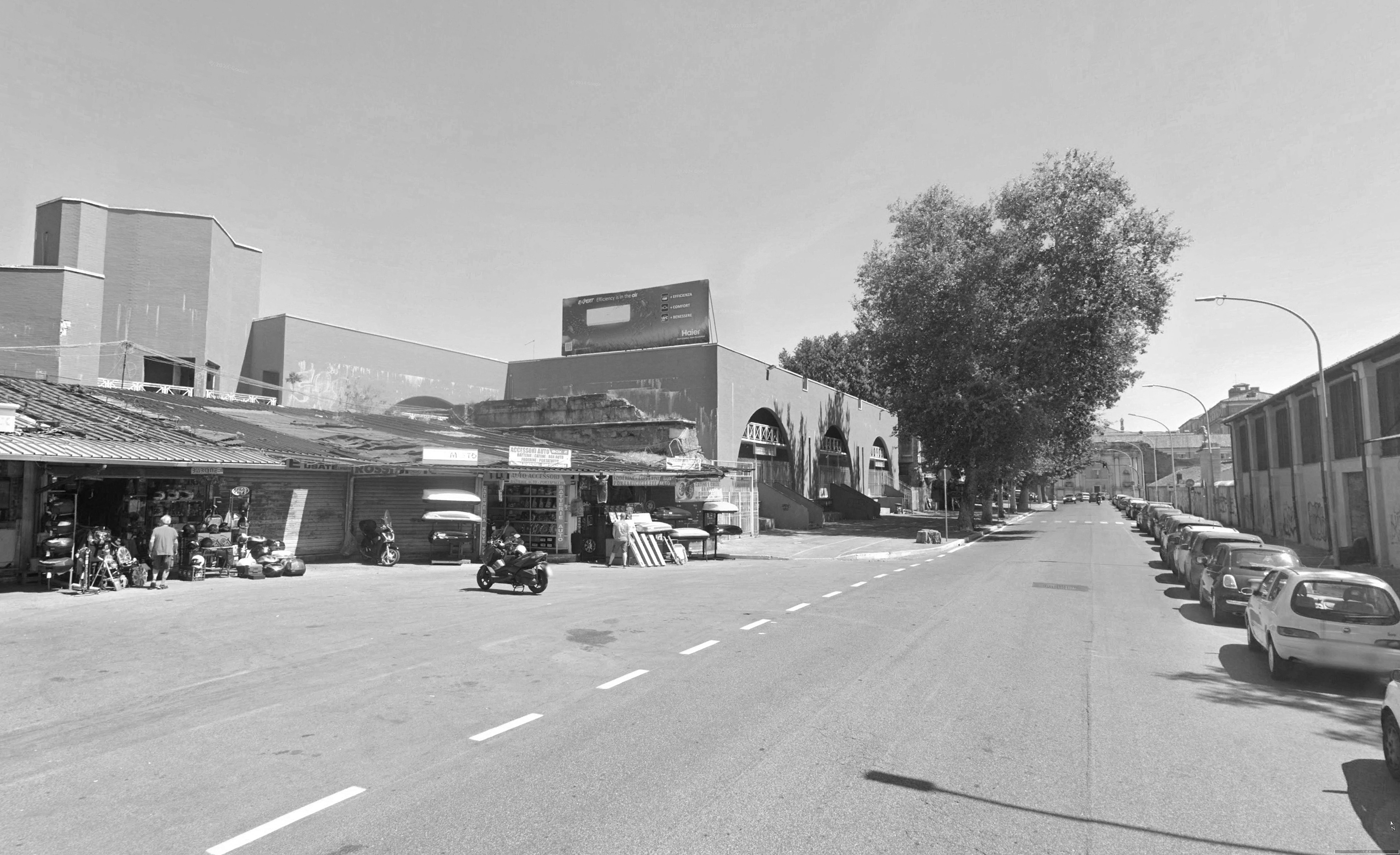
BEFORE CONDITIONS
SITE PLAN
TRANSFORMATION DIAGRAM
GROUND FLOOR PLAN
SECOND FLOOR PLAN
BLUE GREEN ROOF
DESIGN FOR WATER
FORUM AQUATIC CENTER harvest, stores, and utilizes rainwater and distributes effectively within the building and the landscape.
The design channels rainwater into gutters and downspouts that lead to a storage tank under the building to be used for irrigation, toilets, water plants and for the pools.
DESIGN FOR ECOLOGY
The design features a green roof while on the ground floor it fosters biodiversity habitat preservation. Research has shown that exposure to green areas reduce the stress levels and promote relaxation. Integrating green areas create healthier spaces and more inviting environments that promote well-being, productivity, and overall quality of life.
DESING FOR ENERGY
The desing features a "BLUE GREEN ROOF" combining the principles of a green rood reducing the energy consumption, integrating strategies such as proper orientation, daylight, natural ventilation, and high performance building envelope materials to minimize energy consumption for heating and cooling. Energy harvesting is possible on the roof with solar panels. Based on the "Net Zero Buildings" the goal is to produce more energy that what the building need.

